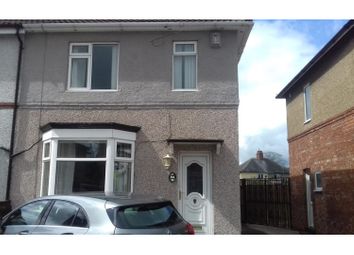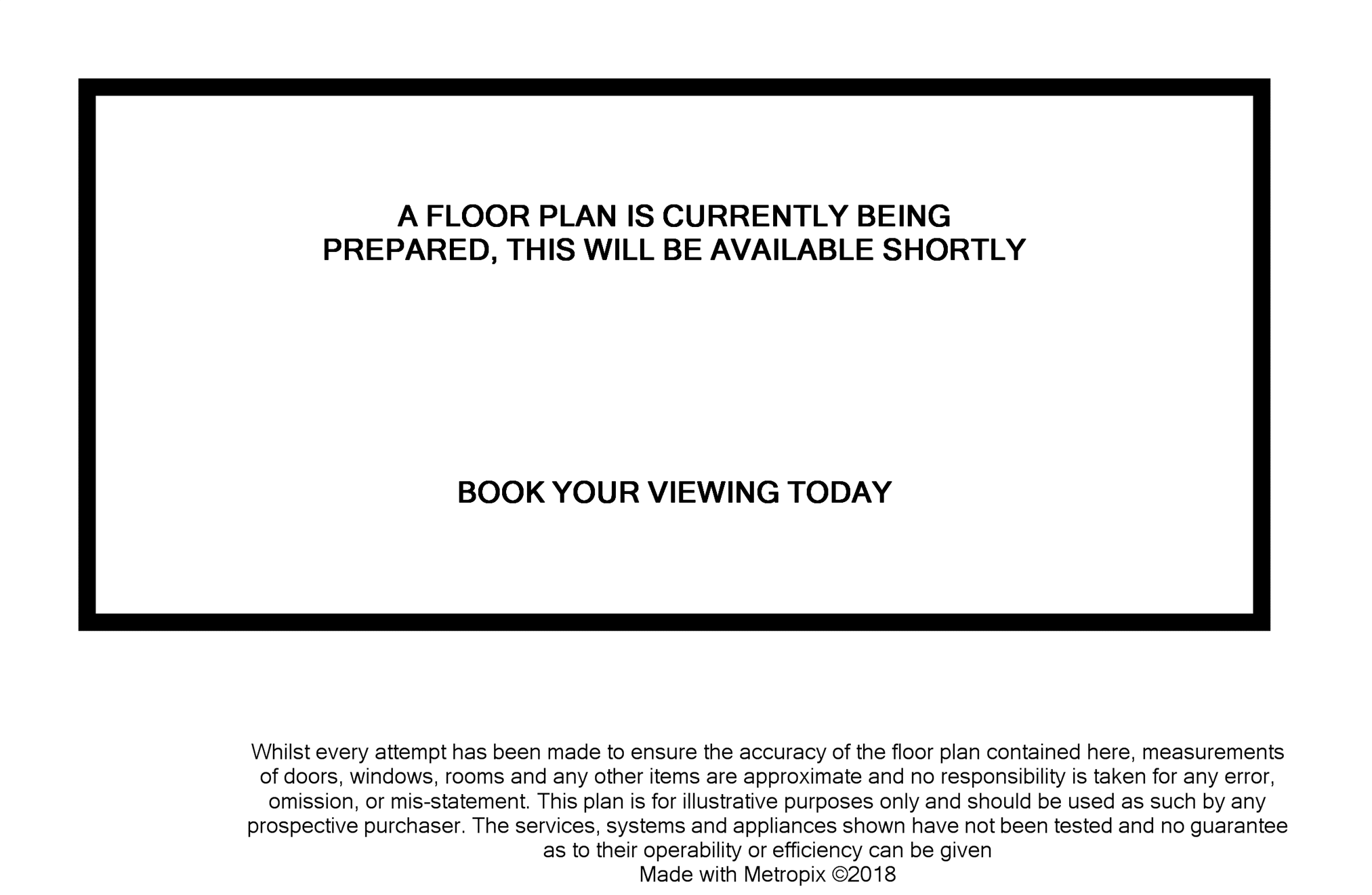Semi-detached house for sale in Darlington DL1, 3 Bedroom
Quick Summary
- Property Type:
- Semi-detached house
- Status:
- For sale
- Price
- £ 120,000
- Beds:
- 3
- Baths:
- 1
- Recepts:
- 1
- County
- County Durham
- Town
- Darlington
- Outcode
- DL1
- Location
- The Stray, Darlington DL1
- Marketed By:
- Purplebricks, Head Office
- Posted
- 2024-03-31
- DL1 Rating:
- More Info?
- Please contact Purplebricks, Head Office on 024 7511 8874 or Request Details
Property Description
Ideally suiting the first time buyer this is a well presented and improved semi-detached house occupying a generous plot with a good size rear garden and conveniently located close to local shops and amenities.
The property offers well-proportioned accommodation which briefly comprises on the ground floor; entrance hallway, lounge with UPVC double glazed, dining room with UPVC double glazed bay window and a kitchen refitted with a most attractive range of floor and wall units. To the first floor there are three bedrooms and a bathroom/w.c. Refitted with a white suite and a shower. There is a good size lawned garden to the rear with a patio area and a smaller garden to the front. There is also a driveway for car parking.
The Stray is situated close to a very good range of local shops and amenities including schools for all age groups and a regular bus service. A more comprehensive range of shopping and recreational facilities and amenities are available in Darlington Town Centre which is a short drive away.
Entrance Hall
With uPVC double glazed front door, uPVC double glazed opaque window, central heating radiator and stairs leading to the first floor.
Lounge
4.04m x 3.56m - With a uPVC double glazed bay window to the front elevation allowing ample natural light, central heating radiator, modern gas fire. Leading to:-
Dining Room
4.39m x 3.58m - A good sized reception room allowing ample space for a table and chairs with uPVC double glazed patio doors to the rear elevation, central heating radiator. Leading to:-
Kitchen
4.17m x 1.73m - A luxurious fitted kitchen with a good range of quality wall and base units with laminate work surfaces incorporating a sink unit with spring neck mixer tap, electric oven, gas cooker point. UPVC double glazed window to the rear elevation, central heating radiator and uPVC double glazed door
Master Bedroom
3.73m x 3.56m - With a uPVC double glazed bay window to the front elevation, central heating radiator and built in wardrobes.
Bedroom Two
3.40m x 2.92m - With a uPVC double glazed window to the rear elevation, central heating radiator.
Bedroom Three
2.46m x 2.44m - With a uPVC double glazed window to the rear elevation, central heating radiator.
Family Bathroom
Comprising of a luxurious beautifully appointed white suite with panelled bath, shower taps and overhead shower, wash hand basin, low level w.c., uPVC double glazed opaque window.
Outside
To the front of the property is a driveway and small garden and to the rear is a large garden mainly laid to lawn.
Property Location
Marketed by Purplebricks, Head Office
Disclaimer Property descriptions and related information displayed on this page are marketing materials provided by Purplebricks, Head Office. estateagents365.uk does not warrant or accept any responsibility for the accuracy or completeness of the property descriptions or related information provided here and they do not constitute property particulars. Please contact Purplebricks, Head Office for full details and further information.


