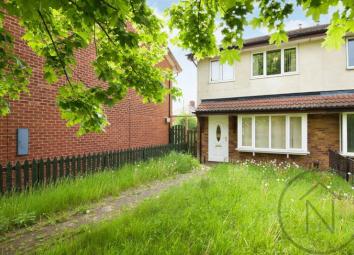Semi-detached house for sale in Darlington DL1, 3 Bedroom
Quick Summary
- Property Type:
- Semi-detached house
- Status:
- For sale
- Price
- £ 90,000
- Beds:
- 3
- Baths:
- 1
- Recepts:
- 1
- County
- County Durham
- Town
- Darlington
- Outcode
- DL1
- Location
- Roberts Walk, Darlington DL1
- Marketed By:
- Northgate Estate Agents
- Posted
- 2024-04-01
- DL1 Rating:
- More Info?
- Please contact Northgate Estate Agents on 01325 731035 or Request Details
Property Description
Northgates Are Pleased To Offer For Sale This Modern Three
Bedroom Semi-Detached Property. Located In The Eastbourne Area Of Darlington And
Finished To An Extremely High Standard.
In Brief The Property Comprises;
Entrance Hall, Lounge, Kitchen/Dining Room And Understair
Storage. To The First Floor Is Three Double Bedrooms, Family Bathroom And Over
Stairs Storage.
Externally The Front Of The Property Is Laid To Lawn And To
The Rear Of The Property There Is An Enclosed, Paved Garden With Garage And
Driveway.
Entrance Hall (3.10m (10'2") x 0.91m (3'))
Double radiator, fitted carpet, stairs to first floor.
Lounge (4.70m (15'5") x 3.45m (11'4"))
Electric remote control fireplace with feature brick surround. Natural stone flooring and coving to ceiling. UPVC double glazed box window and double radiator.
Kitchen/Diner (4.42m (14'6") x 2.79m (9'2"))
Fitted with a matching range of high quality, gloss black base and wall units with workspace over. 1&1/2 bowl stainless steel sink with drainer. Integrated five ring gas hob with touch screen extractor hood over. Integrated electric oven and dishwasher. Plumbing for washing machine and space for fridge/freezer. Under cupboard and kick board lighting. Tiled splash back and natural stone flooring. Modern style radiator, two UPVC double glazed windows and under stairs storage cupboard.
Bedroom 1 (4.06m (13'4") x 2.54m (8'4"))
Fitted carpet, coving to ceiling and built in double wardrobes with sliding doors. UPVC double glazed window and double radiator.
Bedroom 2 (3.40m (11'2") x 2.56m (8'5"))
Fitted carpet, coving to ceiling, double radiator and UPVC double glazed window.
Bedroom 3 (2.31m (7'7") x 1.80m (5'11"))
Fitted carpet, coving to ceiling, double radiator and UPVC double glazed window.
Bathroom (1.78m (5'10") x 1.68m (5'6"))
Fitted with a modern three piece suite comprising of hand wash basin, low level W.C and separate glass cubicle with rain shower. Fully tiled walls and flooring, heated chrome towel rail and UPVC double glazed window.
Landing
Fitted carpet, loft hatch, over stairs storage cupboard and UPVC double glazed window.
Externally
Front garden is laid to lawn. Rear garden is fully paved with garage and driveway.
Property Location
Marketed by Northgate Estate Agents
Disclaimer Property descriptions and related information displayed on this page are marketing materials provided by Northgate Estate Agents. estateagents365.uk does not warrant or accept any responsibility for the accuracy or completeness of the property descriptions or related information provided here and they do not constitute property particulars. Please contact Northgate Estate Agents for full details and further information.


