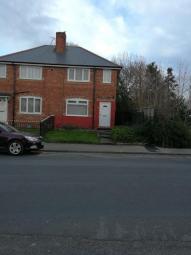Semi-detached house for sale in Darlington DL1, 2 Bedroom
Quick Summary
- Property Type:
- Semi-detached house
- Status:
- For sale
- Price
- £ 62,225
- Beds:
- 2
- Baths:
- 1
- Recepts:
- 1
- County
- County Durham
- Town
- Darlington
- Outcode
- DL1
- Location
- Hundens Lane, Darlington DL1
- Marketed By:
- Doorsteps.co.uk, National
- Posted
- 2024-04-01
- DL1 Rating:
- More Info?
- Please contact Doorsteps.co.uk, National on 01298 437941 or Request Details
Property Description
Ideal for the first time buyer this two bedroom semi detached home in the Eastbourne area of Darlington. It benefits from plenty of storage space, has been well matained by current owner, with pleasant views from the back of property, gas central heating throughout and has double glazing.
The property comprises of entrance hall, lounge, kitchen dinning two bedrooms, family bathroom/w.C and boarded loft. There is a large garden to the rear and small garden to front which could be converted to a drive for a small car if given consent to drop kerb.
Entrance Hall - Served by double glazed entrance door with staircase leading to the first floor.
Lounge - 3.76mx2.95m (12'4x9'8) - With new double glazed window to the front, electric fire, built in storage cupboards and double central heating radiator.
Dining Kitchen - 4.62mx2.26m (15'2x7'5) - Fitted with a range of Beech wall and base units with work surfaces over incorporating a one and a half bowl sink unit, space for oven with extractor hood over, space and plumbing for an automatic washing machine, part tiled walls, two double glazed windows to the rear aspects and a composite door giving access to the large rear garden.
First Floor
Landing - With a double glazed window to the side and access to the roof space which has been recently boarded out allowing extra storage space.
Master Bedroom - 4.04mx3.20m (13'3x10'6) - With two new double glazed windows to the front, built in storage cupboards and double central heating radiator.
Bedroom Two - 2.49mx2.84m (8'2x9'4) - With a double glazed window to the rear and central heating radiator.
Bathroom/W.C. - Fitted with a white three piece suite comprising panelled bath with shower over, pedestal wash hand basin, low level w.C., part tiled walls, silver towel rail and double glazed window to the rear.
Outside - To the front of the property there is a garden laid mainly to lawn. To the rear there is a family garden laid to lawn with a patio area, fenced boundaries and gated access and garden shed.
Property Location
Marketed by Doorsteps.co.uk, National
Disclaimer Property descriptions and related information displayed on this page are marketing materials provided by Doorsteps.co.uk, National. estateagents365.uk does not warrant or accept any responsibility for the accuracy or completeness of the property descriptions or related information provided here and they do not constitute property particulars. Please contact Doorsteps.co.uk, National for full details and further information.

