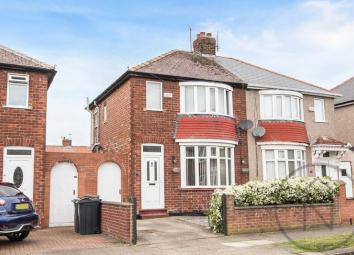Semi-detached house for sale in Darlington DL1, 2 Bedroom
Quick Summary
- Property Type:
- Semi-detached house
- Status:
- For sale
- Price
- £ 75,000
- Beds:
- 2
- Baths:
- 1
- Recepts:
- 1
- County
- County Durham
- Town
- Darlington
- Outcode
- DL1
- Location
- Lanethorpe Crescent, Darlington DL1
- Marketed By:
- Northgate Estate Agents
- Posted
- 2024-03-31
- DL1 Rating:
- More Info?
- Please contact Northgate Estate Agents on 01325 731035 or Request Details
Property Description
Offers Invited Between £75,000 And £85,000
Northgates Are Delighted To
Offer for sale This Two Bedroom, Semi-Detached Property Situated In The Popular
eastbourne Area Of darlington. Ideally Located For All The Amenities The Area
Has To Offer Including Shops, Schooling, And Easy Transport Links.
In Brief The Accommodation
Comprises Of:
Entrance Vestibule, Lounge, Dining
Room And Kitchen. First Floor Consists Of Two Double Bedrooms And Family
Bathroom. Externally The Property Has A Driveway And Enclosed, Rear Garden.
Entrance Hall (2.73m (8'11") x 0.69m (2'3"))
Radiator and stairs to first floor.
Lounge (4.37m (14'4") x 3.81m (12'6"))
Open plan to Dining Room. Carpet, electric fire with feature surround and UPVC double glazed bay window to front aspect. TV & telephone points and radiator.
Dining Room (3.43m (11'3") x 2.26m (7'5"))
Fitted carpet, radiator and UPVC french doors to rear garden.
Kitchen (4.37m (14'4") max x 1.98m (6'6"))
Fitted with a matching range of base and wall units with work space over. Stainless steel sink with mixer tap. Tiled surround and fitted carpet. Gas hob, electric oven with pull out extractor. Smoke detector and UPVC double glazed window. Plumbing for washing machine and space for fridge/freezer.
Bedroom 1 (4.59m (15'1") x 3.15m (10'4") plus 0.13m (0'5") x 0.13m (0'5"))
Radiator, fitted carpet and UPVC double glazed windows to front aspect. One being a feature bay window.
Bedroom 2 (3.02m (9'11") x 2.00m (6'7"))
Radiator, fitted carpet and UPVC double glazed window.
Bathroom (2.11m (6'11") x 1.83m (6'))
Fitted with three piece suite comprising panelled bath, pedestal wash hand basin and low-level WC. Tiled surround, vinyl flooring and UPVC double glazed window.
Externally
Driveway and enclosed, rear garden.
Property Location
Marketed by Northgate Estate Agents
Disclaimer Property descriptions and related information displayed on this page are marketing materials provided by Northgate Estate Agents. estateagents365.uk does not warrant or accept any responsibility for the accuracy or completeness of the property descriptions or related information provided here and they do not constitute property particulars. Please contact Northgate Estate Agents for full details and further information.


