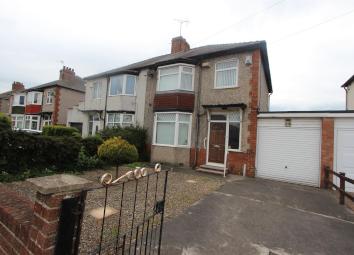Semi-detached house for sale in Darlington DL1, 3 Bedroom
Quick Summary
- Property Type:
- Semi-detached house
- Status:
- For sale
- Price
- £ 110,000
- Beds:
- 3
- Baths:
- 1
- Recepts:
- 2
- County
- County Durham
- Town
- Darlington
- Outcode
- DL1
- Location
- Neasham Road, Darlington DL1
- Marketed By:
- Venture Properties
- Posted
- 2024-04-01
- DL1 Rating:
- More Info?
- Please contact Venture Properties on 01325 617824 or Request Details
Property Description
This traditional three bedroom semi detached property located in the Eastbourne area of Darlington comes to the market with no onward chain. The property does require some updating but in our opinion would prove to be the perfect family home or for that of an investor. The property benefits from upvc double glazing, gas central heating, two reception rooms, three bedrooms to the first floor with a family bathroom. There is also off street parking, garage and rear garden.
Entrance Hallway
With composite door, radiator and staircase to the first floor.
Lounge (4.32m x 3.81m (14'2 x 12'6))
Upvc double glazed bay window to the front, feature fireplace with electric fire.
Dining Room (3.81m x 3.61m (12'6 x 11'10))
Upvc double doors to the rear and radiator.
Kitchen (2.51m x 1.83m leading to 4.34m (8'3 x 6' leading t)
With upvc double glazed window to the rear, fitted with a range of medium beech wall, base and drawer units, contrasting work surfaces, one and a half bowl stainless steel sink unit with mixer tap, four ring gas hob, baxi boiler, space for fridge/freezer, under stairs storage cupboard, composite door to the rear, integrated eye level oven and space for washing machine.
Kitchen
Kitchen
First Floor
Landing. Upvc double glazed window to the side. Access to the loft space via a drop down ladder which is part boarded.
Bedroom One (3.30m x 4.27m (10'10 x 14'))
Upvc double glazed bay window to the front, wardrobes with sliding doors providing hanging and shelving, radiator.
Bedroom Two (3.28m x 3.61m (10'9 x 11'10))
Upvc double glazed window to the front and radiator.
Bedroom Three (2.46m x 2.39m (8'1 x 7'10))
Upvc double glazed window to the front and radiator.
Bathroom
Fitted with a suite comprising walk in shower, low level wc, wash hand basin, fully tiled walls, obscure windows to the rear and side
Externally
There is a garden to the front with off street parking leading to the garage which is 16'11 x 7'7 with up and over door, power and light. The rear garden is laid to lawn with patio area, pebbles and outside water supply.
Externallly
Garage (16'11 x 7'7)
Council Tax
Band B
Property Location
Marketed by Venture Properties
Disclaimer Property descriptions and related information displayed on this page are marketing materials provided by Venture Properties. estateagents365.uk does not warrant or accept any responsibility for the accuracy or completeness of the property descriptions or related information provided here and they do not constitute property particulars. Please contact Venture Properties for full details and further information.

