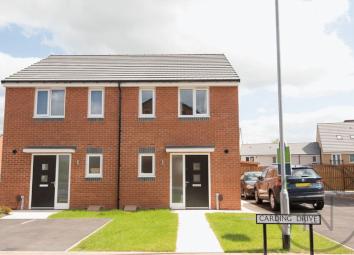Semi-detached house for sale in Darlington DL1, 2 Bedroom
Quick Summary
- Property Type:
- Semi-detached house
- Status:
- For sale
- Price
- £ 119,995
- Beds:
- 2
- Baths:
- 1
- Recepts:
- 1
- County
- County Durham
- Town
- Darlington
- Outcode
- DL1
- Location
- Carding Drive, Darlington DL1
- Marketed By:
- Northgate Estate Agents
- Posted
- 2024-04-01
- DL1 Rating:
- More Info?
- Please contact Northgate Estate Agents on 01325 731035 or Request Details
Property Description
Northgates Are Pleased To Offer For Sale This Two Bedroom Semi-Detached Property In Darlington. Benefitting From Upvc Double Glazing Throughout, Gas Central Heating, A Driveway For Three Vehicles And Open Plan Living With Integral Appliances. In Brief The Property Comprises;
Entrance Hall, Ground Floor W.C, Open Plan Kitchen/Lounge. First Floor Consists Of Two Double Bedrooms, En-Suite Bathroom And Family Bathroom. Externally The Front Is Laid To Lawn, With Private Driveway And To The Rear Is An Enclosed Garden.
Harron homes part exchange property subject to £250 deposit on reservation.
Entrance Hall
Window to front, utility cupboard with wall mounted combination boiler, fitted carpet, telephone point, plumbing for automatic washing machine, double door, door.
WC (1.50m (4'11") x 1.17m (3'10"))
Window to front, fitted with two piece suite comprising, wash hand basin and low-level WC, radiator, vinyl flooring, Extractor fan, door to:
Open Plan Living (6.55m (21'6") x 3.99m (13'1"))
Two windows to side, two windows to rear, double radiator, fitted carpet and vinyl flooring in kitchen area, telephone point, TV point, three ceiling lights, thermostat with smoke detector, fitted with a matching range of base and eye level units with worktop space over, 1+1/2 bowl stainless steel sink with mixer tap, integrated dishwasher, built-in electric oven, built-in four ring gas hob with extractor hood over, stairs, double door, door to:
Bedroom 1 (3.20m (10'6") x 3.00m (9'10"))
Window to rear, fitted with a range of wardrobes comprising with hanging rail and overhead storage, Storage cupboard, radiator, fitted carpet, thermostat, double door, door to:
En-Suite (3.20m (10'6") x 0.89m (2'11"))
Fitted with three piece suite comprising pedestal wash hand basin, tiled shower cubicle with fitted shower and low-level WC, window to side, radiator, vinyl flooring, extractor fan.
Bedroom 2 (3.99m (13'1") max x 2.44m (8'))
Two windows to front, double radiator, fitted carpet, door to:
Bathroom (2.03m (6'8") x 1.88m (6'2"))
Fitted with three piece suite comprising panelled bath, pedestal wash hand basin and low-level WC, tiled surround, vinyl flooring, extractor fan, door to:
Landing (3.15m (10'4") x 2.01m (6'7"))
Radiator, fitted carpet with smoke detector, loft hatch.
Externally
Property Location
Marketed by Northgate Estate Agents
Disclaimer Property descriptions and related information displayed on this page are marketing materials provided by Northgate Estate Agents. estateagents365.uk does not warrant or accept any responsibility for the accuracy or completeness of the property descriptions or related information provided here and they do not constitute property particulars. Please contact Northgate Estate Agents for full details and further information.


