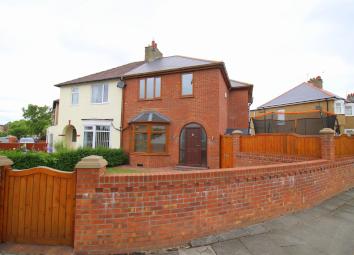Semi-detached house for sale in Darlington DL1, 3 Bedroom
Quick Summary
- Property Type:
- Semi-detached house
- Status:
- For sale
- Price
- £ 199,950
- Beds:
- 3
- Baths:
- 2
- Recepts:
- 2
- County
- County Durham
- Town
- Darlington
- Outcode
- DL1
- Location
- The Mead, Darlington DL1
- Marketed By:
- Venture Properties
- Posted
- 2024-04-01
- DL1 Rating:
- More Info?
- Please contact Venture Properties on 01325 617824 or Request Details
Property Description
This three bedroom semi detached property with double extension is situated on a superb corner plot in the Eastbourne area of Darlington. This ideal family residence briefly comprises: Reception hallway, lounge, family room/dining area and luxury refitted kitchen. Three bedrooms to the first floor, the master having an en-suite shower room and a refitted family bathroom. There are gardens to the front and rear with an extensive block paved area allowing off street parking for several vehicles. Viewing comes highly recommended.
Hallway
With carved balustrade staircase to the first floor, under stairs storage cupboard housing the central heating boiler and ceiling spotlights.
Lounge (4.78m x 3.66m (15'8 x 12'))
Double glazed bay window to the front, bespoke marble fire surround with chrome inset and living flame electric fire, coving to the ceiling and wall light points.
Family Room/Dining Area (3.51m x 5.28m (11'6 x 17'4))
With double glazed window to the rear, coving to ceiling and ceiling spotlights.
Family Room/Dining Area
Family Room/Dining Area
Kitchen (5.23m x 3.66m (17'2 x 12'))
Refitted with a superb range of wall, floor and drawer units, display wall unit, granite work surfaces, matching centre breakfast island, Bosch gas hob and fitted Bosch electric fan assisted oven with granite splash backs, extractor, integrated dishwasher, washing machine, fridge and freezer, ceramic tiled flooring, coving to ceiling, ceiling spotlights, double glazed windows to the rear and side elevation.
First Floor
Landing. With coving to ceiling and ceiling spotlights.
Bedroom 1 (3.61m x 6.20m (11'10 x 20'4))
Extended bedroom with double glazed window to the rear, fitted with a range of quality wardrobes with matching drawers, coving to ceiling.
En-Suite
Fitted with a stylish white suite comprising double walk in shower with chrome rain shower head, low level wc, wash hand basin, heated towel rail, extractor fan, ceiling spotlights and double glazed window to the rear.
Bedroom 2 (3.20m x 3.05m (10'6 x 10'))
With double glazed window to the front, coving to ceiling and fitted with a range of wardrobes with overhead storage
Bedroom 3 (2.44m x 2.44m (8' x 8'))
With double glazed window to the front.
Bathroom
Refitted with a white suite comprising safety panel bath with concealed LED blue lighting, low level wc, bespoke porcelain wash hand basin in free standing unit, ceramic tiled floor with concealed blue LED lighting, extractor fan, ceiling spotlights, chrome heated towel rail and double glazed window to the side.
Externally
The gardens to the front are enclosed and there is side access through double timber gates to the extensive block paved area allowing parking for several vehicles.
Council Tax
Band B
Property Location
Marketed by Venture Properties
Disclaimer Property descriptions and related information displayed on this page are marketing materials provided by Venture Properties. estateagents365.uk does not warrant or accept any responsibility for the accuracy or completeness of the property descriptions or related information provided here and they do not constitute property particulars. Please contact Venture Properties for full details and further information.


