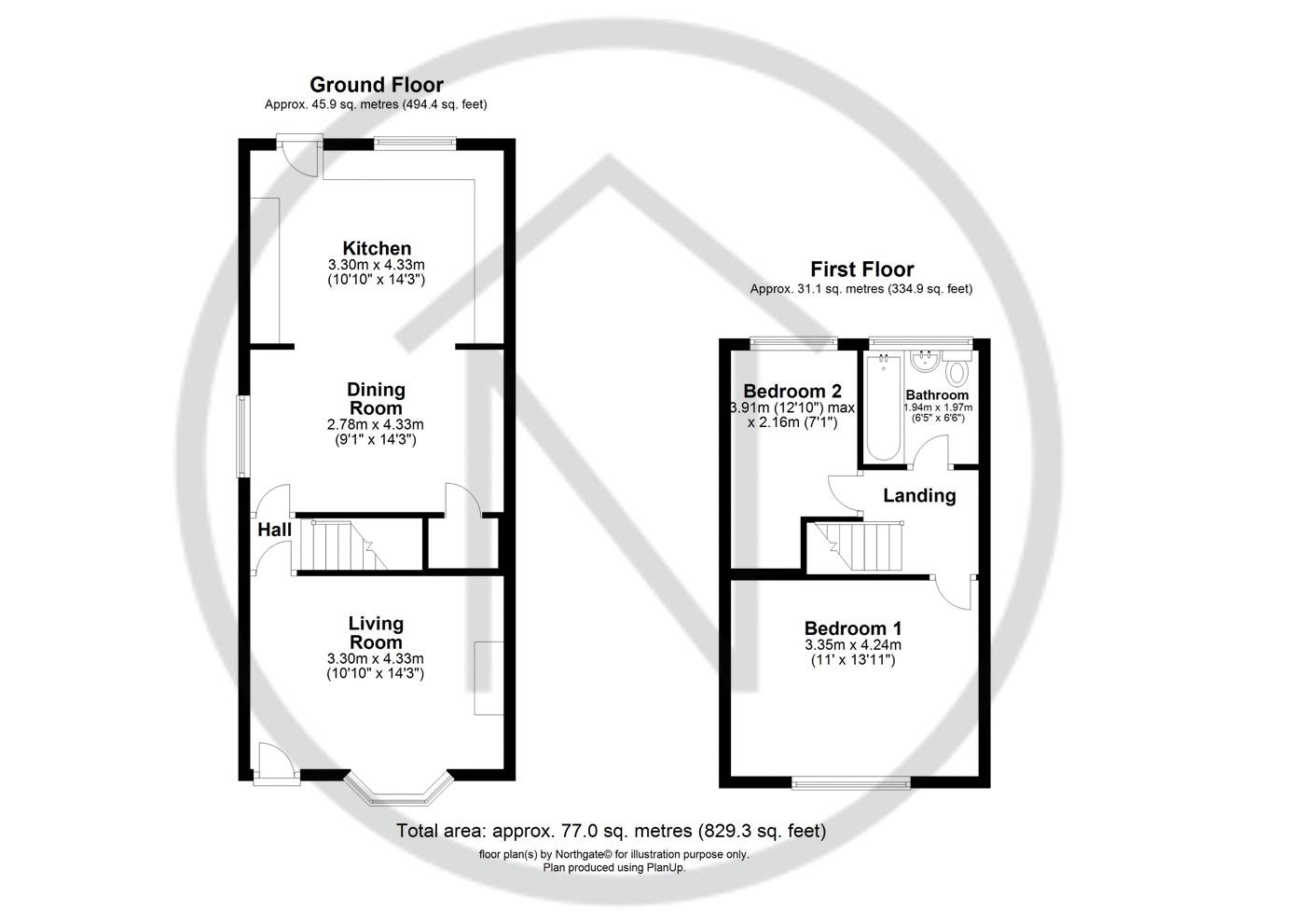Semi-detached house for sale in Darlington DL1, 2 Bedroom
Quick Summary
- Property Type:
- Semi-detached house
- Status:
- For sale
- Price
- £ 135,000
- Beds:
- 2
- Baths:
- 1
- Recepts:
- 2
- County
- County Durham
- Town
- Darlington
- Outcode
- DL1
- Location
- Claremont Road, Darlington DL1
- Marketed By:
- Northgate Estate Agents
- Posted
- 2024-04-09
- DL1 Rating:
- More Info?
- Please contact Northgate Estate Agents on 01325 731035 or Request Details
Property Description
Northgates are delighted to offer for sale this two bedroom semi-detached property situated in the Eastbourne area of Darlington. Close to local amenities such as doctors, schools, shops, and public transport routes.
Just some of the added benefits of this property include open plan kitchen/dining area, Large rear off street parking for several cars, stables & a double garage.
To view this property call Connah on .
Living Room (4.33m (14'3") x 3.30m (10'10"))
UPVC double glazed bay window to front, fireplace, double radiator, fitted carpet, door to:
Hall
Fitted carpet, stairs, door to:
Dining Room (4.33m (14'3") x 2.78m (9'1"))
UPVC double glazed window to side, under-stairs storage cupboard, radiator, fitted carpet, open plan to:
Kitchen (4.33m (14'3") x 3.30m (10'10"))
Fitted with a matching range of base and eye level units with worktop space over cupboards, stainless steel sink with mixer tap, extractor fan, wall mounted combination boiler, radiator. Built-in fridge/freezer, space for washing machine, built-in oven, built-in four ring hob, uPVC double glazed window to rear, tiled flooring, door.
Landing
Fitted carpet, door to:
Bedroom 1 (4.24m (13'11") x 3.35m (11') plus 0.38m (1'3") x 0.38m (1'3"))
UPVC double glazed window to front, radiator, fitted carpet, door to:
Bedroom 2 (3.91m (12'10") max x 2.16m (7'1") plus 0.09m (0'4") x 0.09m (0'4"))
UPVC double glazed window to rear, radiator, fitted carpet.
Bathroom
Fitted with bath, pedestal wash hand basin, shower with over and low-level WC, uPVC double glazed window to rear, radiator, tiled flooring.
Externally
To the front of the property gates lead to off street parking for several cars following round to the rear is a large low maintenance area for multiple vehicles leading to a double garage and stables.
Property Location
Marketed by Northgate Estate Agents
Disclaimer Property descriptions and related information displayed on this page are marketing materials provided by Northgate Estate Agents. estateagents365.uk does not warrant or accept any responsibility for the accuracy or completeness of the property descriptions or related information provided here and they do not constitute property particulars. Please contact Northgate Estate Agents for full details and further information.


