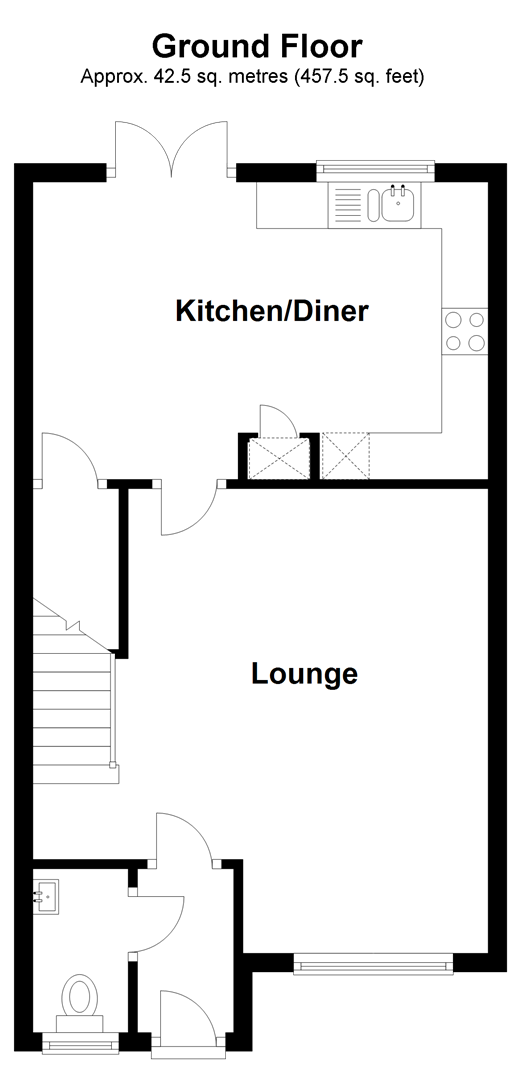Semi-detached house for sale in Crawley RH11, 3 Bedroom
Quick Summary
- Property Type:
- Semi-detached house
- Status:
- For sale
- Price
- £ 350,000
- Beds:
- 3
- Baths:
- 1
- Recepts:
- 1
- County
- West Sussex
- Town
- Crawley
- Outcode
- RH11
- Location
- Old Brighton Road South, Pease Pottage, Crawley, West Sussex RH11
- Marketed By:
- Cubitt & West - Horsham
- Posted
- 2024-04-29
- RH11 Rating:
- More Info?
- Please contact Cubitt & West - Horsham on 01403 788126 or Request Details
Property Description
This modern three bedroom semi-detached home offers spacious accommodation over two floors and could be perfect for a young family needing space to grow and flourish as well as older buyers looking to downsize and release some equity to enjoy in their retirement years. So with interest set to be high we strongly recommend booking your appointment to view as soon as possible.
The entrance hall has a handy cloakroom and leads into the spacious lounge. The kitchen/diner behind is also a good size and overlooks the private rear garden, perfect for summer BBQs on warm lazy Sunday afternoons. All three bedrooms will impress and the en-suite shower room to the master is definitely the cherry on the cake.
Pease Pottage is a popular village located alongside the A23, south of Crawley and east of Horsham, so you have great road links up to Gatwick and down to the south coast. Village life here revolves around the Black Swan pub, dating back to the 18th century it's the perfect place for a quick pint or a glass of wine and a catch up with your neighbours and friends.
Room sizes:
- Ground floor
- Entrance Hall
- Cloakroom
- Lounge 16'7 x 12'10 (5.06m x 3.91m)
- Kitchen/Diner 16'1 x 10'4 (4.91m x 3.15m)
- First floor
- Landing
- Bedroom 1 12'10 x 10'11 (3.91m x 3.33m)
- En-suite
- Bedroom 2 9'2 x 8'11 (2.80m x 2.72m)
- Bedroom 3 8'6 x 6'10 (2.59m x 2.08m)
- Bathroom
- Outside
- Rear Garden
- Front Garden
- Driveway Parking
The information provided about this property does not constitute or form part of an offer or contract, nor may be it be regarded as representations. All interested parties must verify accuracy and your solicitor must verify tenure/lease information, fixtures & fittings and, where the property has been extended/converted, planning/building regulation consents. All dimensions are approximate and quoted for guidance only as are floor plans which are not to scale and their accuracy cannot be confirmed. Reference to appliances and/or services does not imply that they are necessarily in working order or fit for the purpose.
Property Location
Marketed by Cubitt & West - Horsham
Disclaimer Property descriptions and related information displayed on this page are marketing materials provided by Cubitt & West - Horsham. estateagents365.uk does not warrant or accept any responsibility for the accuracy or completeness of the property descriptions or related information provided here and they do not constitute property particulars. Please contact Cubitt & West - Horsham for full details and further information.


