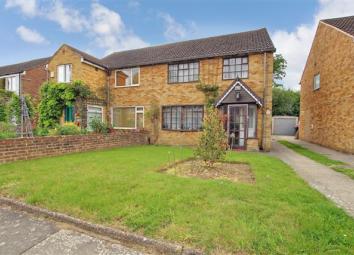Semi-detached house for sale in Crawley RH11, 3 Bedroom
Quick Summary
- Property Type:
- Semi-detached house
- Status:
- For sale
- Price
- £ 290,000
- Beds:
- 3
- Baths:
- 1
- Recepts:
- 1
- County
- West Sussex
- Town
- Crawley
- Outcode
- RH11
- Location
- Stafford Road, Crawley RH11
- Marketed By:
- Inspire
- Posted
- 2024-04-01
- RH11 Rating:
- More Info?
- Please contact Inspire on 01293 976177 or Request Details
Property Description
A 3 bedroom semi detached house built by Messer's 'Taylor Woodrow, being situated in the popular residential area of Langley Green. The property has a lounge, the perfect place to relax after a hard day at work that opens to a dining area. Furthermore, there is a kitchen, perefct for cooking a Sunday roast for the family. On the first floor there are 3 well proportioned bedrooms and a family bathroom. The property offers potential to extend via a loft conversion and rear extension.
Externally there is a west facing rear garden with mature shrubs, ideal for dining alfresco with a barbecue and an attractive front garden. The property comes with a shared driveway leading to a detached garage. The property has the added advantage of not being in a chain.
Stafford Road is situated on the Northern side of Crawley making it really convenient for Gatwick International Airport. If you commute to work, Ifield train station is 1.2 miles where there are links to the city in under an hour. For families, the 2 local primary/junior schools were rated good by Ofsted in their most recent inspections. Being situated on the edge of Crawley you are only a short distance from outstanding West Sussex countryside.
Accommodation comprises:
* Hallway: 4.85m x 2.1m (15' 11" x 6' 11")
* Downstairs w.C.
* Kitchen: 2.41m x 2.31m (7' 11" x 7' 7")
* Lounge Diner : 7.26m x 3.51m (23' 10" x 11' 6")
* Landing: 2.64m x 2.34m (8' 8" x 7' 8")
* Bedroom 1: 3.78m x 3.35m (12' 5" x 11')
* Bedroom 2: 3.45m x 2.95m (11' 4" x 9' 8")
* Bedroom 3: 2.44m x 2.41m (8' x 7' 11")
* Bathroom: 2.44m x 2.16m (8' x 7' 1")
* Garage
This property is sold on a freehold basis.
Property Location
Marketed by Inspire
Disclaimer Property descriptions and related information displayed on this page are marketing materials provided by Inspire. estateagents365.uk does not warrant or accept any responsibility for the accuracy or completeness of the property descriptions or related information provided here and they do not constitute property particulars. Please contact Inspire for full details and further information.


