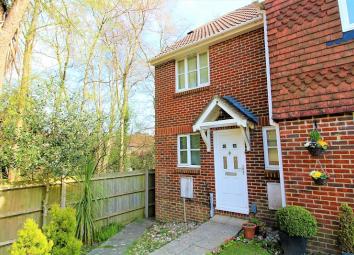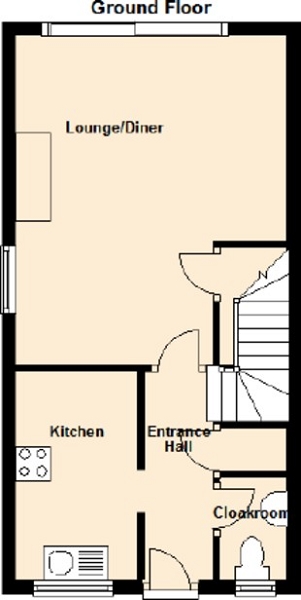Semi-detached house for sale in Crawley RH11, 2 Bedroom
Quick Summary
- Property Type:
- Semi-detached house
- Status:
- For sale
- Price
- £ 280,000
- Beds:
- 2
- Baths:
- 1
- Recepts:
- 1
- County
- West Sussex
- Town
- Crawley
- Outcode
- RH11
- Location
- William Morris Way, Crawley, West Sussex. RH11
- Marketed By:
- Zoom 995
- Posted
- 2024-04-01
- RH11 Rating:
- More Info?
- Please contact Zoom 995 on 01293 850036 or Request Details
Property Description
Zoom995 are delighted to offer for sale this two bedroom semi detached home located within the sought after area of Tollgate Hill. Tucked away at the bottom of a Cul-De-Sac, the property would make for an excellent first time buy and in brief comprises of an entrance hall, downstairs WC, kitchen, lounge/dining room, two double bedrooms and a family bathroom. Outside the property is an enclosed rear garden with gated side access, and a garage with parking space to front.
Conveniently positioned close to the M23 Motorway providing access to London and Brighton as well as the Fastway bus service with routes to Gatwick Airport and the town centre.
Offered to the market with no onward chain an internal viewing comes highly recommended.
Front Door
Opening to;
Entrance Hall
Stairs to first floor, cupboard, radiator, doors leading to;
WC
Low flush WC, wash hand basin, radiator, window.
Kitchen (10' 00" x 5' 08" or 3.05m x 1.73m)
Base and eye level units comprising an inset sink with draining board and mixer tap, built in oven with hob and extractor hood over, space for white goods, radiator, window, part tiled walls.
Lounge/Dining Room (15' 08" x 13' 00" or 4.78m x 3.96m)
Window to side and rear, under stairs cupboard, gas fireplace, two radiators, TV Point.
First Floor Landing
Loft access, doors to;
Bedroom 1 (13' 00" x 9' 06" or 3.96m x 2.90m)
Window to rear, fitted wardrobes, radiator.
Bedroom 2 (13' 00" Max x 10' 04" or 3.96m Max x 3.15m)
Window to front, radiator, built in wardrobes.
Bathroom
White suite comprising a corner bath tub, wall mounted shower, low flush WC, wash hand basin, window to side, tiled walls, laminate flooring.
Rear Garden
Fully enclosed with gated side access, patio area, area of lawn, plants and shrubs to borders.
Garage
With up and over door.
Parking
Space in front of the garage.
Property Location
Marketed by Zoom 995
Disclaimer Property descriptions and related information displayed on this page are marketing materials provided by Zoom 995. estateagents365.uk does not warrant or accept any responsibility for the accuracy or completeness of the property descriptions or related information provided here and they do not constitute property particulars. Please contact Zoom 995 for full details and further information.


