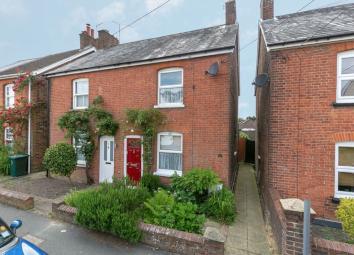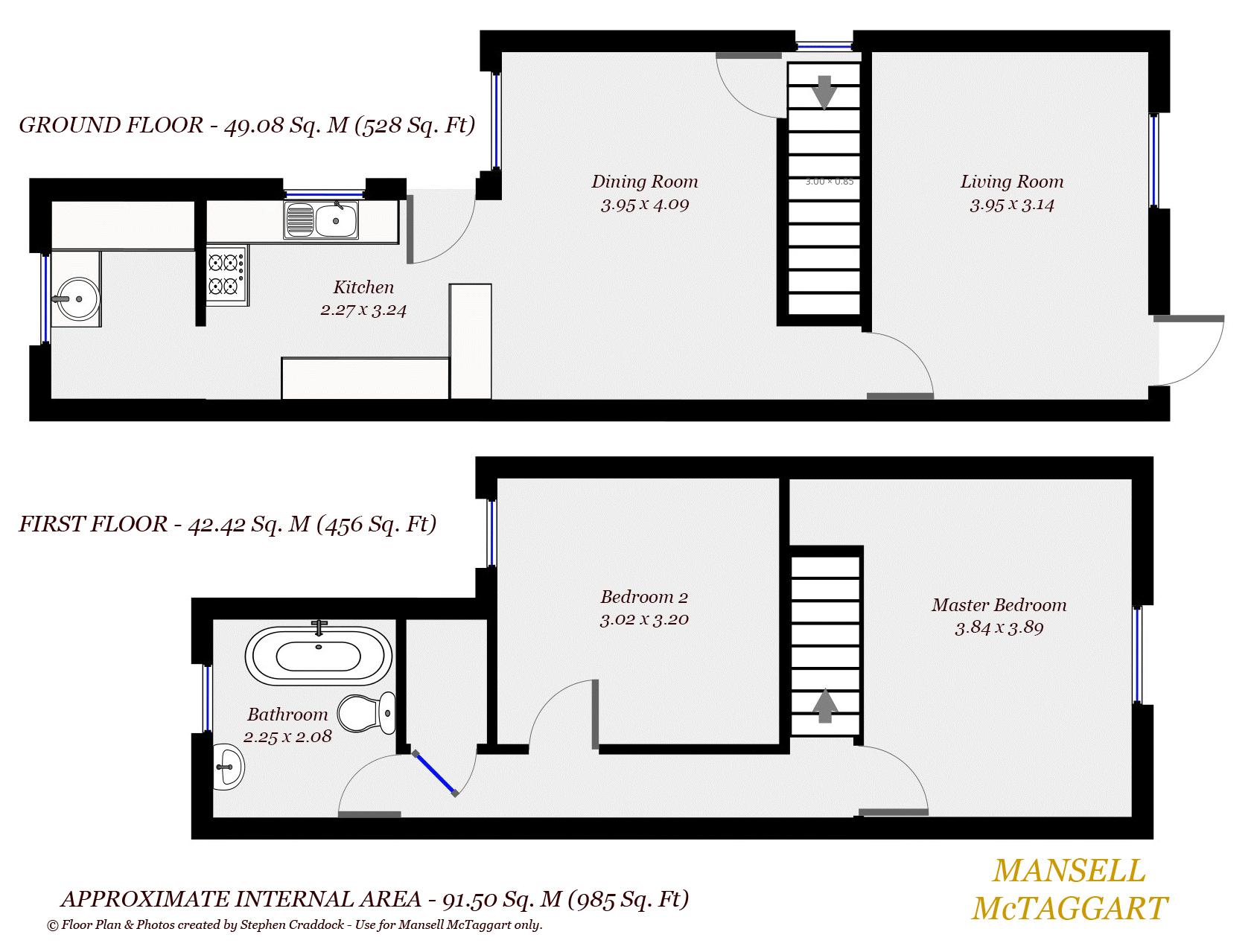Semi-detached house for sale in Crawley RH10, 2 Bedroom
Quick Summary
- Property Type:
- Semi-detached house
- Status:
- For sale
- Price
- £ 310,000
- Beds:
- 2
- County
- West Sussex
- Town
- Crawley
- Outcode
- RH10
- Location
- Malthouse Road, Southgate, Crawley, West Sussex RH10
- Marketed By:
- Mansell McTaggart - Crawley
- Posted
- 2019-03-11
- RH10 Rating:
- More Info?
- Please contact Mansell McTaggart - Crawley on 01293 853578 or Request Details
Property Description
A deceptively spacious and beautifully presented two double bedroom semi-detached period home situated on a popular residential road within Southgate close to Crawley town centre and mainline railway station. Upon entering the property through recently replaced high quality front door, you are greeted with a light and airy living room with double glazed window to front and a working open fireplace. Exposed wooden flooring and period coving complete the room.
A walkway (with large under stairs storage cupboard) leads through to the open plan kitchen/dining space which is the real hub of the home. There is a further working open feature fireplace, exposed wooden flooring and window overlooking the rear garden and space for a large family dining table.
The reconfigured kitchen leads seamlessly off the dining space only separated by the high-quality wood effect tiled flooring and is fitted with an attractive range of wall and base units, sink unit, roll top work surfaces, as well as integrated Bosch oven and 4 ring gas hob. A door leads out to the landscaped garden and to the rear of the kitchen is a very useful utility room housing all the remaining white goods with handy sink also.
Heading upstairs the immaculate condition continues into the two double bedrooms and family bathroom. The master bedroom is a very large and light room overlooking the front of the property with space for a king bed as well as freestanding units to compliment the built-in storage. The exposed wood flooring matches the downstairs décor.
The second bedroom is a further double room with a double glazed window overlooking the rear garden and space for some free-standing storage units. The loft is partially boarded with great potential for extension (stpp).
To the rear you find the larger than average family bathroom which has been replaced to the vendors exacting standards. There is a Victorian style toilet and chain flush, vanity wash hand basin, large freestanding bath tub with power shower over top, surround tiling from floor to ceiling and black and white checker tile flooring. The room is completed by a large frosted window to rear.
A large airing cupboard with recently replaced and regularly serviced combination boiler (with wi-fi connectivity) is also found on the first floor. Throughout the property Victorian style modern radiator systems have been fitted.
Heading outside the rear garden has side access to it and has been lovingly maintained much like the house. It is laid mainly to lawn with various borders and shrubs lining the sides. To the rear you find a stunning feature pond with rockery and new garden shed. Abutting the front of the property is a large patio area which is a great suntrap to relax in.
To the front you have a small entrance garden/walkway and side access to the rear.
Vendor suited.
Property Location
Marketed by Mansell McTaggart - Crawley
Disclaimer Property descriptions and related information displayed on this page are marketing materials provided by Mansell McTaggart - Crawley. estateagents365.uk does not warrant or accept any responsibility for the accuracy or completeness of the property descriptions or related information provided here and they do not constitute property particulars. Please contact Mansell McTaggart - Crawley for full details and further information.


