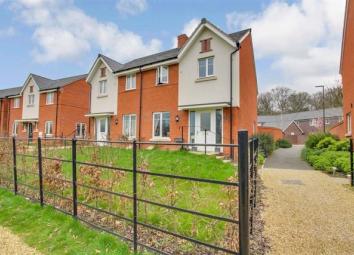Semi-detached house for sale in Crawley RH10, 3 Bedroom
Quick Summary
- Property Type:
- Semi-detached house
- Status:
- For sale
- Price
- £ 345,000
- Beds:
- 3
- Baths:
- 2
- Recepts:
- 1
- County
- West Sussex
- Town
- Crawley
- Outcode
- RH10
- Location
- Riverside Walk, Forge Wood, Crawley RH10
- Marketed By:
- Inspire
- Posted
- 2024-04-04
- RH10 Rating:
- More Info?
- Please contact Inspire on 01293 976177 or Request Details
Property Description
Asking Price £345,000 - Three Bedroom Semi Detached House in the ever popular new Forge Wood Development of Crawley. Built 2015 by Taylor Wimpey the property boast the remainder of its NHBC certificate and easy access to M23.
The property itself is situated in a picturesque location facing a green and consists of a hallway, downstairs cloakroom, Lounge to front, inner hall leading to fitted kitchen diner with integrated appliances with French doors leading to rear garden. On the first floor there is a master bedroom with en suite shower room, 2 further bedrooms, family bathroom and loft access.
Externally there is gated access to front & rear gardens that are mainly laid to lawn and a patio area and access to rear where there is an allocated parking bay within a private car port area and communal parking. The property has double glazed windows throughout and gas fired central heating both installed when built in 2015.
Riverside Walk is located on the Forge Wood development, the 14th and newest neighbourhood of Crawley which benefits from a primary school, community Centre, retail space and parkland and is within easy reach on M23, Gatwick Airport, Three Bridges Mainline station & Crawley Town Centre.
* Allocated Parking plus Car Port
Accommodation comprises:
* Hallway
* Lounge: 4.27m x 3.71m (14' x 12' 2")
* Kitchen Diner: 4.75m x 2.87m (15' 7" x 9' 5")
* Downstairs Cloakroom
* Landing
* Bedroom 1: 3.68m x 2.87m (12' 1" x 9' 5")
* En suite Shower Room to Master
* Bedroom 2: 3.35m x 2.64m (11' x 8' 8")
* Bedroom 3: 3.35m x 2.03m (11' x 6' 8")
* Bathroom
* Car Port
This property is sold on a freehold basis.
Property Location
Marketed by Inspire
Disclaimer Property descriptions and related information displayed on this page are marketing materials provided by Inspire. estateagents365.uk does not warrant or accept any responsibility for the accuracy or completeness of the property descriptions or related information provided here and they do not constitute property particulars. Please contact Inspire for full details and further information.


