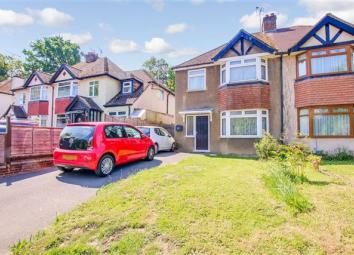Semi-detached house for sale in Crawley RH10, 3 Bedroom
Quick Summary
- Property Type:
- Semi-detached house
- Status:
- For sale
- Price
- £ 339,950
- Beds:
- 3
- Baths:
- 1
- Recepts:
- 2
- County
- West Sussex
- Town
- Crawley
- Outcode
- RH10
- Location
- Barnfield Road, Crawley RH10
- Marketed By:
- Inspire
- Posted
- 2024-04-01
- RH10 Rating:
- More Info?
- Please contact Inspire on 01293 976177 or Request Details
Property Description
A Three Bedroom semi-detached family home, situated on a premier road in Northgate within a short walk of Crawley town centre with potential for further improvement.
The accommodation includes an entrance hall with spacious lounge overlooking the front garden with UPVC double glazing, gas central fireplace and ample space. To the rear of the property there is a large dining room with double glazed French doors which lead out to the rear garden Also off the hallway is access to the kitchen which is situated to the rear with a range of wall and base units, roll top work surfaces, sink unit, plumbing and space for washing machine, space for oven, appliances space, part tiled walls, wall mounted gas boiler, UPVC window to rear overlooking the rear garden and further door out to the side access.
Heading upstairs to the first floor, there are 3 good sized bedrooms and bathroom and separate WC. The bathroom is fitted with a white panel enclosed bath, wash hand basin, part tiled walls and opaque window to rear. The separate WC has a white low level WC and opaque window.
Heading outside the rear garden is a spacious and offer scope to extend stpp, fully enclosed by wooden panel fencing with an area of patio abutting the front of the house, mainly laid to lawn with shrub borders and a timber shed on a hardstanding to rear. The front of the garden is laid mainly laid to lawn with driveway for two/three vehicles with further side access to the rear garden.
The property is offered with no chain and is situated onl;y a short walk to local schools, amenties and the town centre providing a large network of bus and train routes.
Accommodation comprises:
* Hallway
* Lounge: 3.66m x 3.43m (12' x 11' 3")
* Dining Room: 3.61m x 3.3m (11' 10" x 10' 10")
* Kitchen: 2.57m x 2.13m (8' 5" x 7')
* Landing
* Bedroom 1: 3.66m x 3.3m (12' x 10' 10")
* Bedroom 2: 3.58m x 3.3m (11' 9" x 10' 10")
* Bedroom 3: 2.59m x 2.57m (8' 6" x 8' 5")
* Bathroom
* W.C.
This property is sold on a freehold basis.
Property Location
Marketed by Inspire
Disclaimer Property descriptions and related information displayed on this page are marketing materials provided by Inspire. estateagents365.uk does not warrant or accept any responsibility for the accuracy or completeness of the property descriptions or related information provided here and they do not constitute property particulars. Please contact Inspire for full details and further information.


