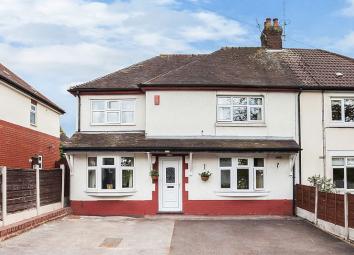Semi-detached house for sale in Congleton CW12, 3 Bedroom
Quick Summary
- Property Type:
- Semi-detached house
- Status:
- For sale
- Price
- £ 167,500
- Beds:
- 3
- Baths:
- 2
- Recepts:
- 2
- County
- Cheshire
- Town
- Congleton
- Outcode
- CW12
- Location
- West Heath Shopping Centre, Holmes Chapel Road, Congleton CW12
- Marketed By:
- Timothy A Brown Estate & Letting Agents
- Posted
- 2024-04-28
- CW12 Rating:
- More Info?
- Please contact Timothy A Brown Estate & Letting Agents on 01260 514996 or Request Details
Property Description
Located within a popular and convenient area, this extended property boasts a huge amount of family accommodation and represented great value for money!
Internally you will find a flexible layout of; entrance hall, lounge, dining kitchen, guest WC and a second reception room or fourth bedroom that opens out onto the lovely rear patio! Upstairs are three double bedrooms, one of which has an en suite but of particular note is the stunning and luxurious family bathroom that has just been fitted and is sure to put a smile on your face every time you enter!
Outside lies a generous tarmac driveway to the front whilst to the rear there's a fantastic garden and patio offering a good degree of privacy...Just perfect for entertaining the friends and family all summer long!
Call Timothy A Brown now to book your viewing!
Entrance Hall
Stairs to landing. Radiator.
Lounge (14' 11'' x 13' 6'' (4.552m x 4.114m))
Double glazed window to front aspect. Radiator.
Dining Kitchen (15' 1'' x 8' 4'' (4.597m x 2.535m))
Double glazed window to rear aspect. Range of base and wall mounted units. Space and plumbing for washing machine. Space for cooker. Space for fridge freezer. Pantry. Door to rear.
Sitting Room (21' 10'' x 8' 3'' (6.657m x 2.521m))
Double glazed window to front aspect. Two radiators. Double glazed double doors to rear.
Cloakroom
W.C. Wall mounted gas central heating boiler. Radiator.
First Floor
Landing
Bedroom 1 Front (12' 9'' x 8' 6'' (3.878m x 2.599m))
Double glazed window to front aspect. Radiator.
En Suite
Double glazed window to rear aspect. Corner bath with shower over. W.C. Pedestal wash hand basin. Radiator.
Bedroom 2 (18' 2'' x 9' 6'' (5.541m x 2.900m))
Double glazed window to front aspect. Radiator. Built-in wardrobe.
Bedroom 3 Rear (11' 8'' x 10' 4'' (3.550m x 3.150m))
Double glazed window to rear aspect. Radiator.
Bathroom
Double glazed privacy window to rear aspect. Recently installed suite comprising: Bath, large shower cubicle, W.C. And pedestal wash hand basin. Feature tiled walls. Extractor fan.
Outside
Front
Tarmacadam driveway for three cars.
Rear
Flagged patio with steps to large lawned garden and pathway with decorative gravel area. Large timber shed/workshop.
Services
All mains services are connected (although not connected).
Tenure
Freehold (subject to solicitors' verification).
Viewing
Strictly by appointment through the sole selling agent timothy A brown.
Property Location
Marketed by Timothy A Brown Estate & Letting Agents
Disclaimer Property descriptions and related information displayed on this page are marketing materials provided by Timothy A Brown Estate & Letting Agents. estateagents365.uk does not warrant or accept any responsibility for the accuracy or completeness of the property descriptions or related information provided here and they do not constitute property particulars. Please contact Timothy A Brown Estate & Letting Agents for full details and further information.


