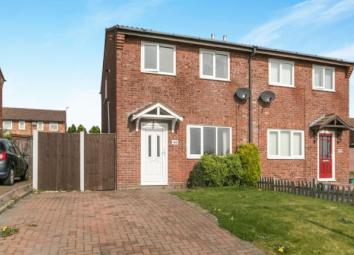Semi-detached house for sale in Colwyn Bay LL29, 3 Bedroom
Quick Summary
- Property Type:
- Semi-detached house
- Status:
- For sale
- Price
- £ 154,950
- Beds:
- 3
- Baths:
- 1
- Recepts:
- 1
- County
- Conwy
- Town
- Colwyn Bay
- Outcode
- LL29
- Location
- Bryn Cadno, Colwyn Heights, Colwyn Bay, Conwy LL29
- Marketed By:
- Beresford Adams - Colwyn Bay Sales
- Posted
- 2024-04-30
- LL29 Rating:
- More Info?
- Please contact Beresford Adams - Colwyn Bay Sales on 01492 467932 or Request Details
Property Description
We are delighted to announce for sale this immaculately presented three bedroom semi detached house with views towards the countryside. In brief the accommodation comprises of: Entrance hall, lounge, modern fitted kitchen diner, to the first floor there are three bedrooms and a modern fitted bathroom with under-floor heating. The property also benefits from gas central heating, double glazing, off road parking and well presented rear garden. Early viewings highly recommended to appreciate what this lovely property has to offer.
Modern semi detached houseThree bedrooms
modern fitted bathroom with under-floor heating
modern kitchen diner
off road parking and well maintained gardens
gas central heating and double glazing
Entrance Hall 4'11" x 9'9" (1.5m x 2.97m). Double glazed uPVC front door. Radiator, solid oak flooring, ceiling light. Stairs up to the first floor and door to:
Lounge 11'3" x 15'8" (3.43m x 4.78m). Double glazed uPVC window facing the front overlooking front enjoying distance views towards the countryside. Wall mounted electric fire, double radiator, solid oak flooring, spotlights. Door to:
Kitchen Diner 14'4" x 8'10" (4.37m x 2.7m). Fitted with a range of white base cupboards and drawers and black work top surfaces, central heating radiator, double glazed window and French door to rear garden, wall units, part tiled walls, stainless steel sink unit, 4 ring gas hob unit, built in oven, stainless steel cooker hood, under stairs cupboard, plumbing for washing machine, built in fridge and freezer, oak veneer flooring
Landing x . Double glazed uPVC window facing the side. Ceiling light, loft access which is fully insulated.
Bedroom One 8'10" x 14'3" (2.7m x 4.34m). Double glazed uPVC window facing the front with views towards the countryside. Radiator, ceiling light.
Bedroom Two 8'10" x 10'2" (2.7m x 3.1m). Double glazed uPVC window facing the rear overlooking the garden. Radiator, ceiling light.
Bedroom Three 6'2" x 9'1" (1.88m x 2.77m). Double glazed uPVC window facing the front with views towards the countryside. Radiator, ceiling light. Built in cupboard housing the boiler.
Bathroom 5'7" x 6'1" (1.7m x 1.85m). Modern suite in white with panel bath, shower unit, pedestal wash hand basin, WC, tiled floor with under floor heating, double glazed window, inset ceiling lighting, tiled walls
Outside x . Front: Brick driveway with off road parking and space for garage, subject to planning. Secure side access leading into the rear garden. Rear: Well kept gardens to front and rear, flower borders, patio area, the rear garden enclosed by fencing, concrete supports and gravel boards.
Property Location
Marketed by Beresford Adams - Colwyn Bay Sales
Disclaimer Property descriptions and related information displayed on this page are marketing materials provided by Beresford Adams - Colwyn Bay Sales. estateagents365.uk does not warrant or accept any responsibility for the accuracy or completeness of the property descriptions or related information provided here and they do not constitute property particulars. Please contact Beresford Adams - Colwyn Bay Sales for full details and further information.


