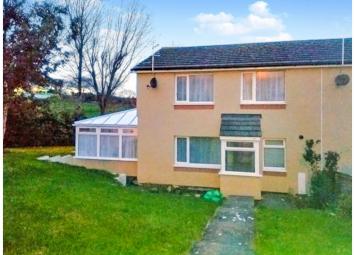Semi-detached house for sale in Colwyn Bay LL29, 3 Bedroom
Quick Summary
- Property Type:
- Semi-detached house
- Status:
- For sale
- Price
- £ 116,000
- Beds:
- 3
- Baths:
- 1
- Recepts:
- 2
- County
- Conwy
- Town
- Colwyn Bay
- Outcode
- LL29
- Location
- Swn Y Don, Colwyn Bay LL29
- Marketed By:
- Purplebricks, Head Office
- Posted
- 2024-04-30
- LL29 Rating:
- More Info?
- Please contact Purplebricks, Head Office on 024 7511 8874 or Request Details
Property Description
Purplebricks are pleased to offer for sale with no onward chain, this beautifully presented three bedroom end terrace property which would make an ideal family home offering spacious accommodation and set on a good size corner plot. Having been lovingly updated by it's current owners this well presented property is situated within close proximity to local schools and parks would suit an array of buyers and really is a must see.
In brief the light and airy accommodation affords entrance porch, hallway, lounge, dining room, conservatory (which now has a new roof and underfloor heating, ) kitchen, downstairs wc and inner hall (currently used as an office) to the ground floor with three bedrooms (of which the second bedroom has far reaching views) and bathroom as well as storage cupboard to the first floor. Externally the property occupies a corner plot with gardens laid to lawn to front and side with enclosed patio area to the rear ideal for seating and barbeques. To the front is an area with potential for off road parking subject to necessary consents. The property benefits from gas central heating and double glazing.
Early viewing is highly recommended to appreciate the space and position this property has to offer.
Entrance Porch
UPvc double glazed door in, double glazed windows to front and side aspects, door through to hallway.
Hallway
Door accessing rear garden, area suitable as use for an office, double glazed window to front aspect, storage cupboard, radiator, stairs leading to first floor.
Lounge
12'0" x 11'7"
Newly fitted double doors leading in, double glazed window to front aspect, radiator, television point, telephone point, door through to dining room.
Dining Room
11'7" x 9'8"
Double glazed window to rear aspect, radiator, step up and door through to conservatory.
Conservatory
20'6" x 10'9"
New conservatory roof, underfloor heating, double glazed windows to front, rear and side aspects, Upvc double glazed double doors accessing side garden.
Kitchen
9'9" x 6'6"
Fitted with a range of wall and base units with complimentary work surfaces over, plumbing for washing machine, space for tumble dryer, space for fridge/freezer, integral oven with four ring hob and extractor over, double glazed window to rear aspect, tiled walls.
Downstairs Cloakroom
Two piece suite comprising low level flush wc and round wash handbasin, double glazed frosted window to rear aspect, tiled walls.
Landing
Loft access, storage cupboard.
Bedroom One
11'11" x 9'9"
Double glazed window to front aspect, radiator.
Bedroom Two
11'5" x 9'8"
Double glazed window to rear aspect with far reaching sea views, radiator, television point.
Bedroom Three
11'9" x 5'9"
Double glazed window to front aspect, radiator, television point.
Bathroom
Three piece bathroom suite comprising low level flush wc, pedestal wash handbasin and bath with shower over, double glazed frosted window to rear aspect.
Outside
Front
Area for potential for off road parking subject to the necessary consents, area laid to lawn with steps leading to front, fenced boundaries and gated access
Side
Area laid to lawn with planted borders and fenced boundaries.
Rear.
To the rear is an enclosed area of patio ideal for seating and barbeques with outside storage.
Property Location
Marketed by Purplebricks, Head Office
Disclaimer Property descriptions and related information displayed on this page are marketing materials provided by Purplebricks, Head Office. estateagents365.uk does not warrant or accept any responsibility for the accuracy or completeness of the property descriptions or related information provided here and they do not constitute property particulars. Please contact Purplebricks, Head Office for full details and further information.


