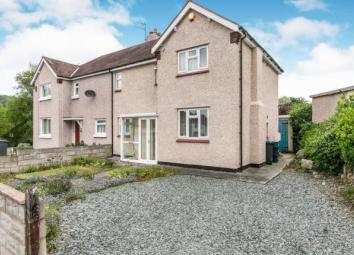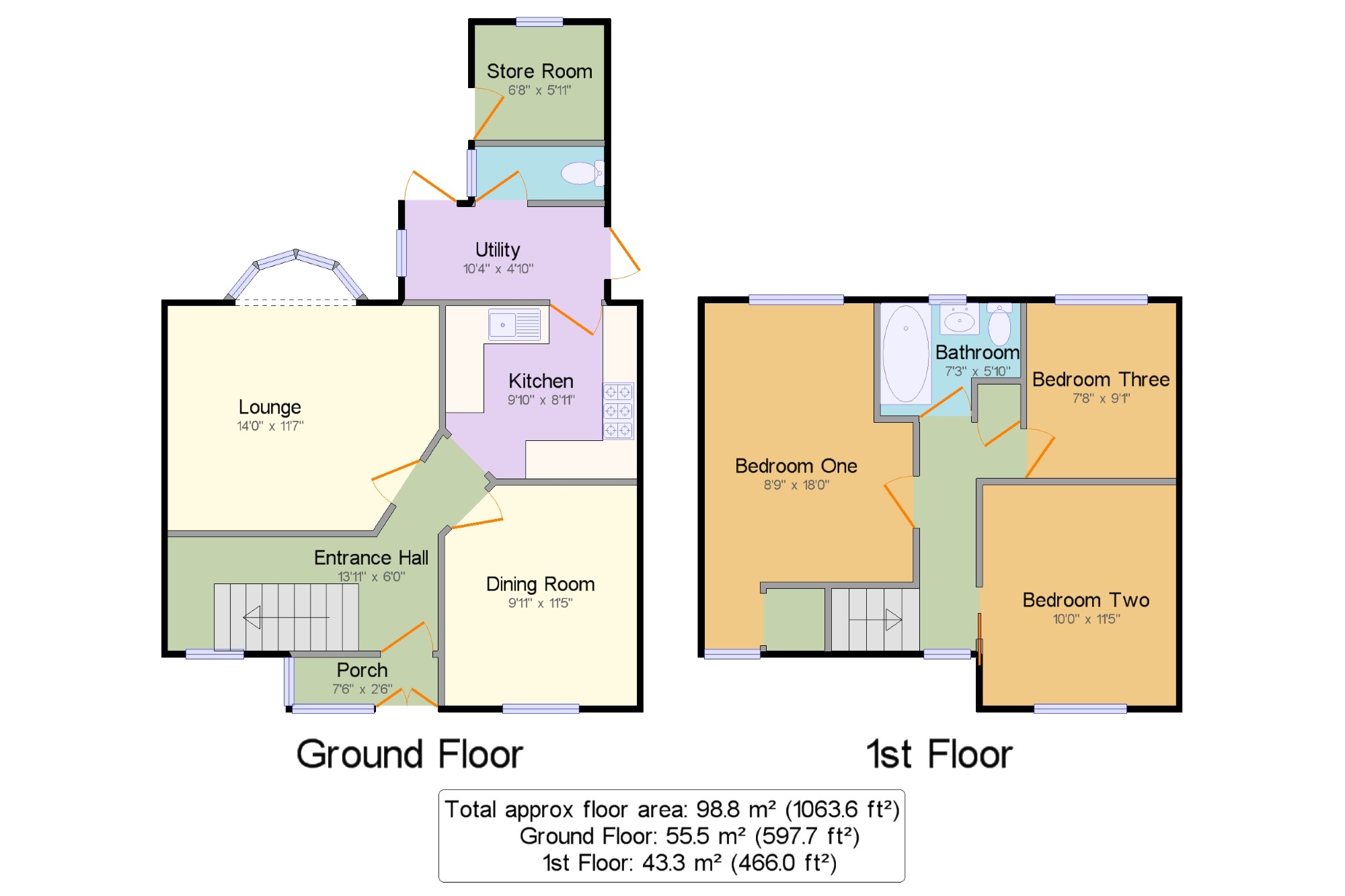Semi-detached house for sale in Colwyn Bay LL28, 3 Bedroom
Quick Summary
- Property Type:
- Semi-detached house
- Status:
- For sale
- Price
- £ 145,000
- Beds:
- 3
- Baths:
- 1
- Recepts:
- 2
- County
- Conwy
- Town
- Colwyn Bay
- Outcode
- LL28
- Location
- Ffordd Dyffryn, Mochdre, Colwyn Bay, Conwy LL28
- Marketed By:
- Beresford Adams - Colwyn Bay Sales
- Posted
- 2024-04-22
- LL28 Rating:
- More Info?
- Please contact Beresford Adams - Colwyn Bay Sales on 01492 467932 or Request Details
Property Description
A lovely, well presented, spacious semi detached family home, within walking distance to the village of Mochdre and a short drive to Colwyn Bay. Sold with no on-going chain, early viewing of this super house is recommended. In brief the accommodation affords; enclosed porch, entrance hall, lounge, dining room, kitchen, utility, downstairs WC and store room (accessed externally). To the first floor there are three good sized bedrooms and a family bathroom. The property is fully double glazed throughout and offers gas central heating. Externally there are gardens to front and rear along with off road parking.
Lovely semi detached homeThree good sized bedrooms
two reception rooms
Utility, downstairs WC & store roomGardens and off road parking
fully double glazed
well presented
Porch 7'7" x 2'6" (2.31m x 0.76m). Double glazed uPVC entrance door. Double glazed uPVC windows.
Entrance Hall 13'11" x 6' (4.24m x 1.83m). Double glazed uPVC window. Radiator, under stair storage, coving.
Lounge 14' x 11'7" (4.27m x 3.53m). Double glazed uPVC bay window. Radiator, coving.
Dining Room 9'11" x 11'5" (3.02m x 3.48m). Double glazed uPVC window. Radiator, coving.
Kitchen 9'11" x 8'11" (3.02m x 2.72m). Double aspect double glazed uPVC windows. Tiled flooring, boiler. Wood effect work surfaces, wall and base units, stainless steel one and a half bowl sink, space for range oven, stainless steel extractor, integrated fridge.
Utility 10'4" x 4'9" (3.15m x 1.45m). Double glazed door to rear opening onto the garden and uPVC double glazed door leading out to side of property. Double glazed uPVC window with obscure glass. Space for washing machine, fridge/freezer.
WC 6'8" x 2'9" (2.03m x 0.84m). Double glazed uPVC window with obscure glass. Low level WC.
Store Room 6'8" x 5'11" (2.03m x 1.8m). Useful store room with power, light and window.
Landing 7'6" x 8'11" (2.29m x 2.72m). Loft access with attached drop down ladder . Double glazed uPVC window. Built-in storage cupboard, coving.
Bedroom One 8'9" x 17'11" (2.67m x 5.46m). Double aspect double glazed uPVC windows. Radiator, a built-in wardrobe and built-in storage cupboard, coving.
Bedroom Two 10' x 9'7" (3.05m x 2.92m). Double glazed uPVC window. Coving.
Bedroom Three 7'9" x 9'1" (2.36m x 2.77m). Double glazed uPVC window. Radiator, coving.
Bathroom 7'3" x 5'10" (2.2m x 1.78m). Double glazed uPVC window with obscure glass. Heated towel rail, tiled flooring, tiled walls. Low level WC, panelled bath, shower over bath, pedestal sink.
External x . Garden to front. Driveway with slate chippings surface. Lovely, enclosed garden to rear laid mainly to lawn with hedge boundaries and planted areas.
Property Location
Marketed by Beresford Adams - Colwyn Bay Sales
Disclaimer Property descriptions and related information displayed on this page are marketing materials provided by Beresford Adams - Colwyn Bay Sales. estateagents365.uk does not warrant or accept any responsibility for the accuracy or completeness of the property descriptions or related information provided here and they do not constitute property particulars. Please contact Beresford Adams - Colwyn Bay Sales for full details and further information.


