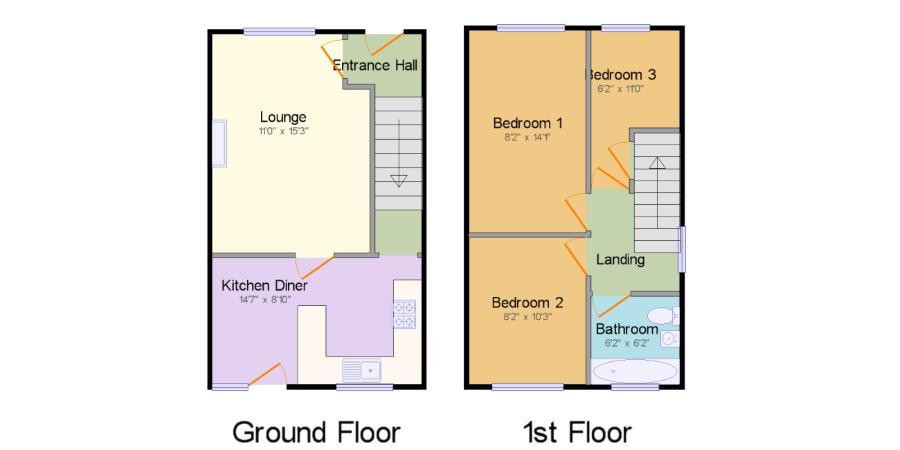Semi-detached house for sale in Colwyn Bay LL29, 3 Bedroom
Quick Summary
- Property Type:
- Semi-detached house
- Status:
- For sale
- Price
- £ 134,500
- Beds:
- 3
- Baths:
- 1
- Recepts:
- 2
- County
- Conwy
- Town
- Colwyn Bay
- Outcode
- LL29
- Location
- Gadlas Road, Llysfaen, Colwyn Bay, Conwy LL29
- Marketed By:
- Beresford Adams - Colwyn Bay Sales
- Posted
- 2018-11-05
- LL29 Rating:
- More Info?
- Please contact Beresford Adams - Colwyn Bay Sales on 01492 467932 or Request Details
Property Description
A well presented, semi detached home located in the central Llysfaen area. The internal accommodation affords enclosed hall, lounge, open plan kitchen/diner, three bedrooms and a family bathroom. The property is fully double glazed and benefits mainly from electric storage heating with a feature lpg gas fireplace to the lounge. Externally there is a driveway, landscaped gardens to both front and rear with adjoining garage to the side of the property. This is a lovely home which must be viewed to be fully appreciated.
Three bedroomsLovely location
kitchen/breakfast room
lounge and bathroom
driveway and garage
gardens to front and rear
Entrance Hall x . Double glazed uPVC entrance door. Storage heater. Stairs to first floor.
Lounge 11' x 15'3" (3.35m x 4.65m). Double glazed uPVC window facing the front. Feature lpg gas fireplace and storage heater.
Kitchen Diner 14'7" x 8'10" (4.45m x 2.7m). Double glazed uPVC door opening onto the garden. Double glazed uPVC windows facing the rear. Storage heater, under stair storage, tiled splash backs. Wall and base units, stainless steel sink, space for oven, space for washing machine, fridge/freezer.
Landing 6'2" x 11' (1.88m x 3.35m). Loft access. Double glazed uPVC window with obscure glass facing the side.
Bedroom 1 8'2" x 14'1" (2.5m x 4.3m). Double glazed uPVC window facing the front with sea views. Storage heater.
Bedroom 2 8'2" x 10'3" (2.5m x 3.12m). Double glazed uPVC window facing the rear. Storage heater.
Bedroom 3 6'2" x 11' (1.88m x 3.35m). Double glazed uPVC window facing the front overlooking the sea. Built-in airing cupboard.
Bathroom 6'2" x 6'2" (1.88m x 1.88m). Double glazed uPVC window with obscure glass facing the rear. Tiled splash backs, spotlights. Low level WC, panelled bath, shower over bath, pedestal sink.
External x . Landscaped garden to front laid mainly to lawn with planted borders. Enclosed, landscaped garden to rear laid mainly to lawn with planted beds, patio seating area and hedged boundaries. Driveway providing off road parking leading to attached garage.
Property Location
Marketed by Beresford Adams - Colwyn Bay Sales
Disclaimer Property descriptions and related information displayed on this page are marketing materials provided by Beresford Adams - Colwyn Bay Sales. estateagents365.uk does not warrant or accept any responsibility for the accuracy or completeness of the property descriptions or related information provided here and they do not constitute property particulars. Please contact Beresford Adams - Colwyn Bay Sales for full details and further information.


