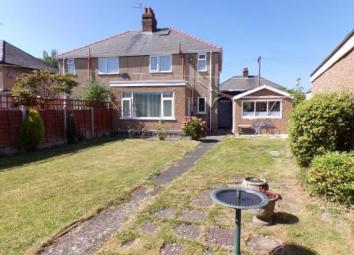Semi-detached house for sale in Colwyn Bay LL28, 3 Bedroom
Quick Summary
- Property Type:
- Semi-detached house
- Status:
- For sale
- Price
- £ 130,000
- Beds:
- 3
- Baths:
- 1
- Recepts:
- 3
- County
- Conwy
- Town
- Colwyn Bay
- Outcode
- LL28
- Location
- Bryn Marl Road, Mochdre, Colwyn Bay, Conwy LL28
- Marketed By:
- Beresford Adams - Colwyn Bay Sales
- Posted
- 2024-04-30
- LL28 Rating:
- More Info?
- Please contact Beresford Adams - Colwyn Bay Sales on 01492 467932 or Request Details
Property Description
We are pleased to offer for sale this lovely, semi detached home situated towards the end of a cul de sac within the Mochdre area. The accommodation comprises of entrance hall, kitchen, living room, lounge with log burner and opening through to a dining area. To the first floor there are three bedrooms, shower room, and fixed loft ladder leading up to a useful, usable attic space. Externally there is a garage, off road parking to the front of the property with a covered side access leading to a good size garden to the rear laid mainly to lawn. The property is double glazed and has gas central heating.
Semi detached houseThree bedrooms
three reception rooms
large rear garden with ample off road parking
garage
log burner
Easy access to the A55 expresswayEarly viewings highly recommended
Entrance Hall 5'9" x 15'4" (1.75m x 4.67m). Double glazed uPVC frosted front door. Double glazed uPVC window facing the side. Radiator, under stair storage, ceiling light.
Living Room 11'5" x 11'8" (3.48m x 3.56m). Double glazed uPVC window facing the front. Radiator, ceiling light.
Lounge 11'5" x 11'11" (3.48m x 3.63m). Multi-fuel wood burner with a feature exposed brick fire surround with a timber lintel and slate hearth. Radiator, ceiling light. Opening access leading through to the dining room.
Dining Room 11'5" x 10'5" (3.48m x 3.18m). Double glazed uPVC windows facing the rear and side overlooking the garden. Radiator, ceiling light. Side uPVC double glazed door accessing the rear garden.
Kitchen 5'9" x 8'3" (1.75m x 2.51m). Granite effect work surface, fitted wall and base units, stainless steel sink, space for oven, space for hob. Side uPVC double glazed door, opening onto the garden and leading to the garage. Double glazed uPVC window facing the rear overlooking the garden. Laminate flooring, part tiled walls, ceiling light.
Landing x . Stairs off from the entrance hallway leading up to the first floor, double glazed uPVC window, loft access with pull down ladders, ceiling light.
Bedroom One 11'1" x 11'8" (3.38m x 3.56m). Double bedroom, double glazed uPVC window facing the front. Radiator, ceiling light.
Bedroom Two 11'1" x 11'8" (3.38m x 3.56m). Double bedroom, double glazed uPVC window facing the rear with reaching countryside views. Radiator, ceiling light.
Bedroom Three 6'5" x 7'5" (1.96m x 2.26m). Double glazed uPVC window facing the front. Radiator, ceiling light.
Shower Room 6'5" x 6'9" (1.96m x 2.06m). Low level WC, double enclosure shower, semi-pedestal sink. Radiator, built-in storage cupboard, part tiled walls, ceiling light.
Outside x . To the front of the property is a generous sized driveway providing ample off road parking and leading to a garage. Southerly facing, enclosed rear garden which is again a generous size mainly laid to lawn with log store.
Property Location
Marketed by Beresford Adams - Colwyn Bay Sales
Disclaimer Property descriptions and related information displayed on this page are marketing materials provided by Beresford Adams - Colwyn Bay Sales. estateagents365.uk does not warrant or accept any responsibility for the accuracy or completeness of the property descriptions or related information provided here and they do not constitute property particulars. Please contact Beresford Adams - Colwyn Bay Sales for full details and further information.


