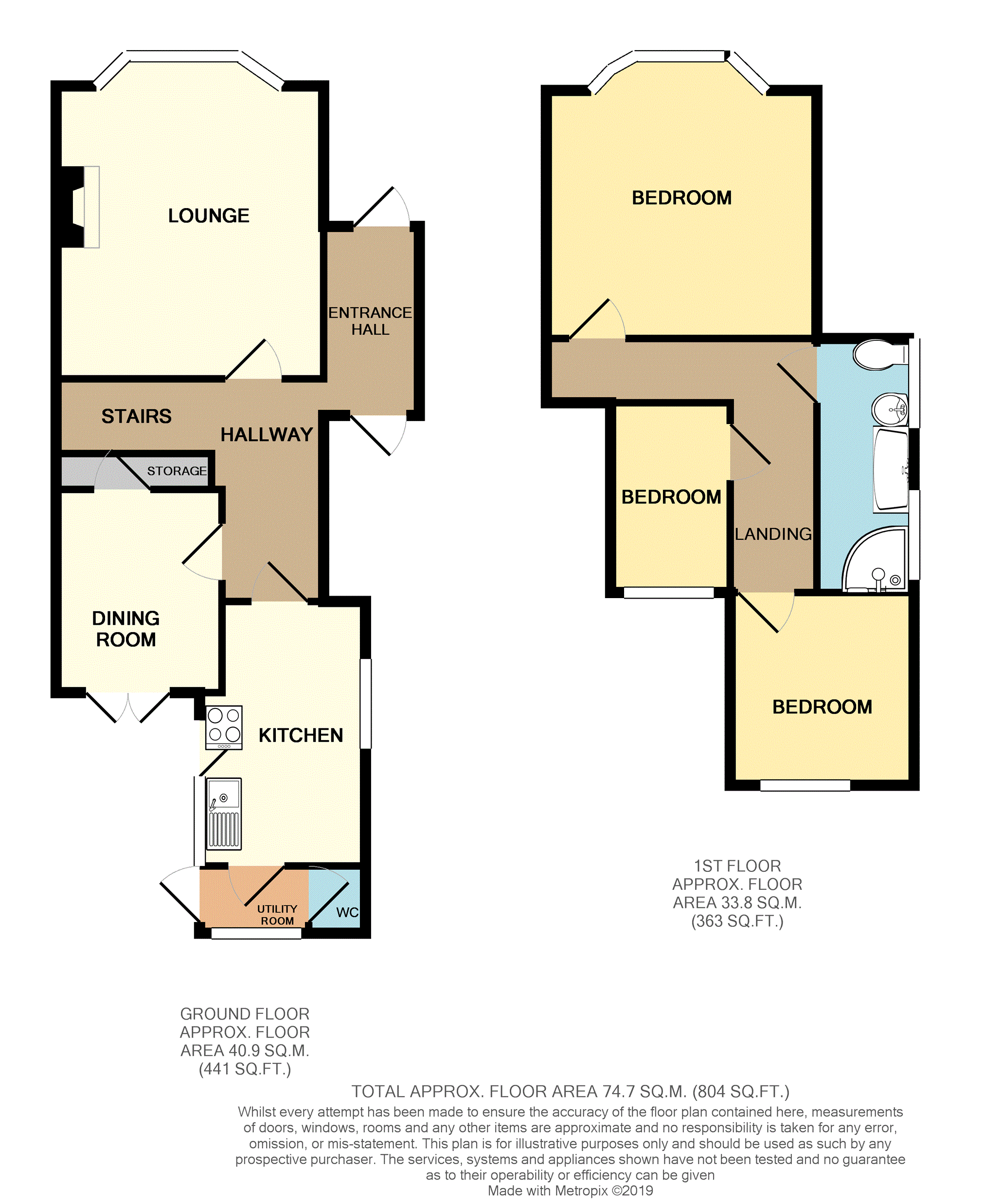Semi-detached house for sale in Colwyn Bay LL29, 3 Bedroom
Quick Summary
- Property Type:
- Semi-detached house
- Status:
- For sale
- Price
- £ 150,000
- Beds:
- 3
- Baths:
- 1
- Recepts:
- 2
- County
- Conwy
- Town
- Colwyn Bay
- Outcode
- LL29
- Location
- Coed Coch Road, Colwyn Bay LL29
- Marketed By:
- Purplebricks, Head Office
- Posted
- 2019-03-17
- LL29 Rating:
- More Info?
- Please contact Purplebricks, Head Office on 024 7511 8874 or Request Details
Property Description
If you are looking for an affordable, Spacious very well presented home withing walking distance of the local town then look no further.....
This Spacious home is perfectly for familys and Couples and is perfectly located for the local schools, shops and amenities of old colwyn.
This home is very well presented and ready to move into and comprises of Spacious Lounge, Dining Room, Modern fitted kitchen/Breakfast room, Utility area, Wc, Three bedrooms and four piece family bathroom. To the outside you will find low maintenance gardens.
To book your viewing of this
""""chain free home """"
Please visit
Lounge
16.07 ft x 14 .08 ft
Spacious well presented lounge with Upvc bay window to the front elevation, Attractive Feature composite fire place that houses a living flame gas fire, Power points, Radiator
Dining Room
13.00 ft x 12.00ft
Good size dining room with french doors opening onto the rear decked area, Very handy under stairs storage, Power points, Radiator.
Kitchen/Breakfast
11.11 ft x 9.06 ft
Modern fitted kitchen with a good range of wall base and drawer units with complimentary work surfaces over, Electric oven with gas hob that has extractor fan over, Dishwasher, sink, Breakfast bar, spotlights, Two Upvc windows to the side elevation, Power points, Radiator
Utility Area
6.10 ft x 5.07 ft
Very handy utility space with Upvc window to the rear elevation and door opening onto the rear garden, Void for washing machine, Power points.
Cloak Room
4.11 ft x 3.06 ft
Downstairs cloakroom comprising of Low flush Wc and hand wash basin, Upvc window to the rear elevation
Landing
Access to good size loft space with pull down loft ladder.
Bedroom One
15.11 ft x 15.0-3 ft
Spacious master bedroom with Upvc double glazed bay window to the front elevation, Power points, Radiator
Bedroom Two
12.04 ft x 8.11 ft
Second double bedroom with Upvc window to the rear elevation, Power points, Radiator.
Bedroom Three
8.11 ft x 8.05 ft
Last but by no means least bedroom three with Upvc window tom the rear elevation.Power points, Radiator
Family Bathroom
14.06 ft x 5.00 ft
Modern fitted bathroom comprising of bath, Shower cubicle, Low flush Wc and hand wash basin, Towel rail, Spotlights, Two Upvc double glazed windows to the side elevation.
Outside
To the rear you will find a garden that has been designed for ease of maintenance with paved area, decking area and a raised flower bed.
Property Location
Marketed by Purplebricks, Head Office
Disclaimer Property descriptions and related information displayed on this page are marketing materials provided by Purplebricks, Head Office. estateagents365.uk does not warrant or accept any responsibility for the accuracy or completeness of the property descriptions or related information provided here and they do not constitute property particulars. Please contact Purplebricks, Head Office for full details and further information.


