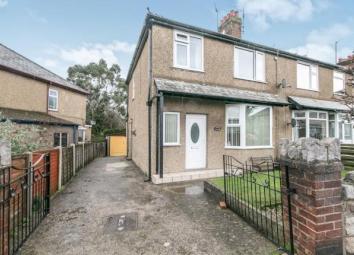Semi-detached house for sale in Colwyn Bay LL28, 3 Bedroom
Quick Summary
- Property Type:
- Semi-detached house
- Status:
- For sale
- Price
- £ 150,000
- Beds:
- 3
- Baths:
- 1
- Recepts:
- 1
- County
- Conwy
- Town
- Colwyn Bay
- Outcode
- LL28
- Location
- Bryn Marl Road, Mochdre, Colwyn Bay, North Wales LL28
- Marketed By:
- Beresford Adams - Colwyn Bay Sales
- Posted
- 2019-03-21
- LL28 Rating:
- More Info?
- Please contact Beresford Adams - Colwyn Bay Sales on 01492 467932 or Request Details
Property Description
We are pleased to offer for sale this substantial well laid out semi detached family home, where the present owners have altered and maintained the house to a good standard. In brief the accommodation comprises of; entrance hall, lounge, modern fitted kitchen diner, to the first floor there are three bedrooms and family bathroom. Outside there are gardens to front and rear with a driveway providing off road parking to the side of the house leading to the detached garage. Also benefitting from has central heating and double glazing, early viewings are highly recommended to really appreciate what this lovely home has to offer.
Spacious semi detached homeLounge/open plan kitchen diner
three bedrooms and family bathroom
front and rear gardens
driveway and garage
gas central heating and double glazing
Entrance Hallway 6'6" x 15'8" (1.98m x 4.78m). Double glazed front door to Hall, central heating radiator, coved ceilings, under stairs cupboard.
Lounge 12' x 13'8" (3.66m x 4.17m). Double glazed bay window, coved ceilings, central heating radiator, fireplace surround with marble inset and hearth, gas fire, dado rail
Kitchen/Diner 19' x 15'4" (5.8m x 4.67m). L shaped room with central heating radiator, double glazed patio doors to gardens, glazed window installed in the original doorway to the hall allowing more natural light, coved ceilings, brick with slate back and hearth, living flame gas fire, range of cream style base cupboards and drawers with black work top surfaces, slate tiled back, cooker extractor hood, plumbing for washing machine, single drainer sink unit, 2 double glazed windows, 2 wall lights
Landing x . Stairway from the Hall to First Floor and Landing
Bedroom One 6'6" x 7'2" (1.98m x 2.18m). Double glazed window, central heating radiator, dado rail
Bedroom Two 12' x 11'11" (3.66m x 3.63m). Double glazed window, central heating radiator
Bedroom Three 12'2" x 12'2" (3.7m x 3.7m). Double glazed window, central heating radiator
Bathroom 6'4" x 6'9" (1.93m x 2.06m). Panel bath, Triton shower, screen, pedestal wash hand basin, WC, central heating radiator, double glazed window, tiled walls in a grey and green design, pine style ceiling
Garage 17'5" x 11'10" (5.3m x 3.6m). Driveway at the side of the house leading to a single garage with up and over door, power and light.
Outside x . Front: Small front garden area with the driveway to the side leading down to the rear of the property. Rear: Laid to lawn garden with fish pond, and rockery.
Property Location
Marketed by Beresford Adams - Colwyn Bay Sales
Disclaimer Property descriptions and related information displayed on this page are marketing materials provided by Beresford Adams - Colwyn Bay Sales. estateagents365.uk does not warrant or accept any responsibility for the accuracy or completeness of the property descriptions or related information provided here and they do not constitute property particulars. Please contact Beresford Adams - Colwyn Bay Sales for full details and further information.


