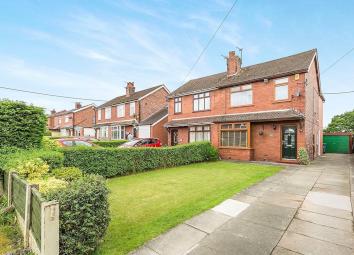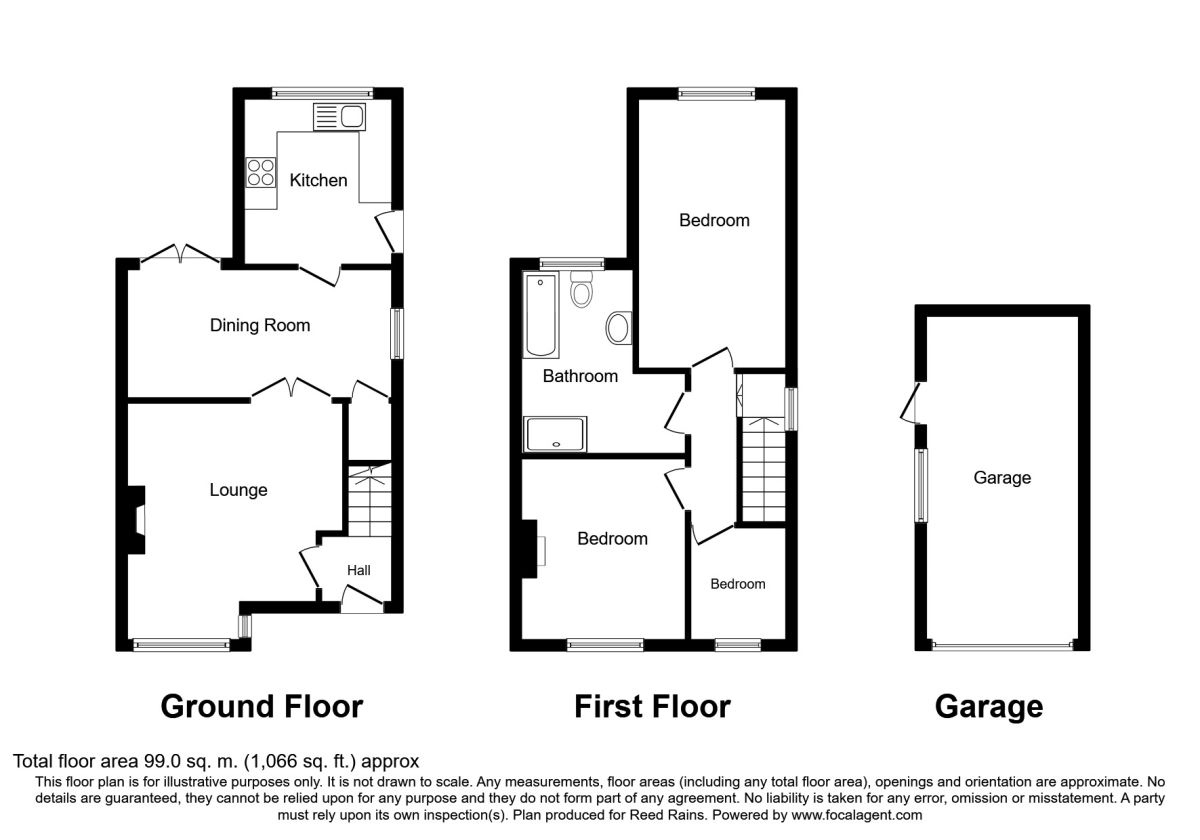Semi-detached house for sale in Chorley PR7, 3 Bedroom
Quick Summary
- Property Type:
- Semi-detached house
- Status:
- For sale
- Price
- £ 230,000
- Beds:
- 3
- Baths:
- 1
- Recepts:
- 2
- County
- Lancashire
- Town
- Chorley
- Outcode
- PR7
- Location
- Wood Lane, Heskin, Chorley PR7
- Marketed By:
- Reeds Rains - Chorley
- Posted
- 2024-04-02
- PR7 Rating:
- More Info?
- Please contact Reeds Rains - Chorley on 01257 802876 or Request Details
Property Description
Those looking for a ready to move in family home with open aspects to rear and South facing garden will be sure to love this superb semi detached property which has recently undergone a scheme of refurbishment and upgrading to now provide a stunning modern interior. Positioned in a semi rural and desirable residential area of Heskin within the catchment area of locally sought after schools and easy access to transport links, amenities and within walking distance of some lovely countryside and rural walks. The interior is presented in immaculate order, offering light, bright and airy living spaces, comprising; entrance hall, lounge with double doors opening to the dining room and modern kitchen. To the first floor is an attractive four piece family bathroom and three well proportioned bedrooms. Externally the property has a pleasant front garden, long driveway extending to the side, leading to a detached garage and a delightful South facing rear garden which enjoys an excellent degree of privacy and open aspects over rolling countryside. Lots of interest is anticipated in the superb home - with this in mind, be quick to call and arrange your viewing. EPC grade D.
Entrance Hall
Composite front door. Stairs leading to the first floor.
Living Room (3.99m x 4.39m)
Double glazed UPVC bay window to the front aspect. Central heating radiator. Gas fire with wood burner look set on a tiled hearth. Coving.
Dining Room (2.39m x 4.88m)
Double glazed UPVC french doors leading to the garden. Central heating radiator. Under stairs storage. Coving.
Kitchen (2.74m x 3.05m)
Beautiful installed kitchen comprising wall, base and drawer units with a complimentary work surface. Integrated oven, gas hob and extractor fan. Space for fridge and freezer. One and a half bowl sink and drainer unit. Cupboard housing boiler. Double glazed UPVC window to the rear aspect and door to the side aspect. Central heating radiator.
Landing
Double glazed UPVC window to the side aspect. Loft access to partially boarded loft.
Master Bedroom (2.69m x 4.95m)
Double glazed UPVC window to the rear aspect. Central heating radiator.
Bedroom 2 (3.05m x 3.35m)
Double glazed UPVC window to the front aspect. Central heating radiator.
Bedroom 3 (1.73m x 2.03m)
Double glazed UPVC window to the front aspect. Central heating radiator.
Family Bathroom
Beautiful modern four piece family bathroom suite comprising low level WC, wash hand basin, paneled free standing bath and double walk in shower. Tiled walls. Central heating towel rail. Double glazed UPVC window to the rear aspect.
Front Garden
To the front of the property the garden is laid to lawn with a large driveway leading to the detached garage.
Rear Garden
The garden to the rear is a real tranquil oasis with open aspects over rolling countryside and south facing. Mainly laid to lawn with planted borders to rear. Flagged patio area.
Garage (2.79m x 5.99m)
Up and over door. Power and light.
Plot Maps
Important note to purchasers:
We endeavour to make our sales particulars accurate and reliable, however, they do not constitute or form part of an offer or any contract and none is to be relied upon as statements of representation or fact. Any services, systems and appliances listed in this specification have not been tested by us and no guarantee as to their operating ability or efficiency is given. All measurements have been taken as a guide to prospective buyers only, and are not precise. Please be advised that some of the particulars may be awaiting vendor approval. If you require clarification or further information on any points, please contact us, especially if you are traveling some distance to view. Fixtures and fittings other than those mentioned are to be agreed with the seller.
/8
Property Location
Marketed by Reeds Rains - Chorley
Disclaimer Property descriptions and related information displayed on this page are marketing materials provided by Reeds Rains - Chorley. estateagents365.uk does not warrant or accept any responsibility for the accuracy or completeness of the property descriptions or related information provided here and they do not constitute property particulars. Please contact Reeds Rains - Chorley for full details and further information.


