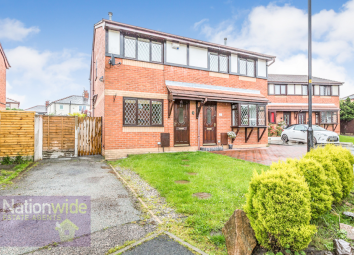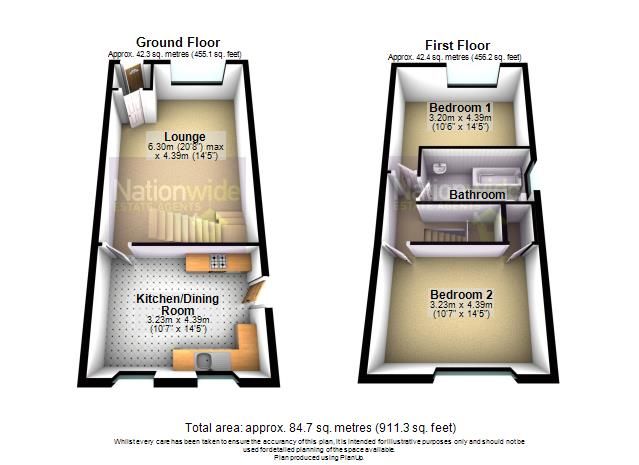Semi-detached house for sale in Chorley PR7, 2 Bedroom
Quick Summary
- Property Type:
- Semi-detached house
- Status:
- For sale
- Price
- £ 110,000
- Beds:
- 2
- Baths:
- 1
- Recepts:
- 1
- County
- Lancashire
- Town
- Chorley
- Outcode
- PR7
- Location
- Lavender Grove, Chorley PR7
- Marketed By:
- Nationwide Estate Agents
- Posted
- 2024-04-22
- PR7 Rating:
- More Info?
- Please contact Nationwide Estate Agents on 01257 802821 or Request Details
Property Description
Description
Modern semi detached property with two double bedrooms set in this sought after cul de sac location. Ready to move in to, this well presented property is neutrally decorated throughout with a spacious lounge, dining kitchen and family bathroom, gardens to the front and rear and driveway parking. This would make an ideal first time buy or as a buy to let investment opportunity.
Entrance Hallway
Part glazed door opens to the welcoming entrance hall, neutrally decorated with laminate flooring and alarm panel.
Lounge (6.10m x 4.27m)
Spacious lounge with modern feature fireplace, neutrally decorated with laminate flooring and open plan stairs, with double glazed window to the front.
Kitchen/Diner (3.05m x 4.27m)
Range of wall and base units with contrasting work surfaces and inset stainless steel sink and drainer, integrated oven, hob and overhead extractor and space for appliances, tiled splash backs and vinyl flooring. There is ample space in which to dine, with two double glazed windows to the rear ensuring plenty of natural light, and part glazed door to the side leading out.
Bedroom One (3.05m x 4.27m)
Generously proportioned double bedroom, neutrally decorated with laminate flooring and double glazed window to the front.
Bedroom Two (3.05m x 4.27m)
An equally well proportioned double room, neutrally decorated with carpeted flooring and built in storage cupboard and double glazed window to the rear.
Bathroom (3.05m x 1.52m)
Three piece suite in classic white comprising wash hand basin, wc and panelled bath with shower over, complemented by part tiled elevations and vinyl flooring with double glazed window to the side.
Outside
Front garden is laid to lawn with a driveway providing off road parking. To the rear, the garden is paved for easy maintenance with mature borders, privately enclosed by timber fencing.
Property Location
Marketed by Nationwide Estate Agents
Disclaimer Property descriptions and related information displayed on this page are marketing materials provided by Nationwide Estate Agents. estateagents365.uk does not warrant or accept any responsibility for the accuracy or completeness of the property descriptions or related information provided here and they do not constitute property particulars. Please contact Nationwide Estate Agents for full details and further information.


