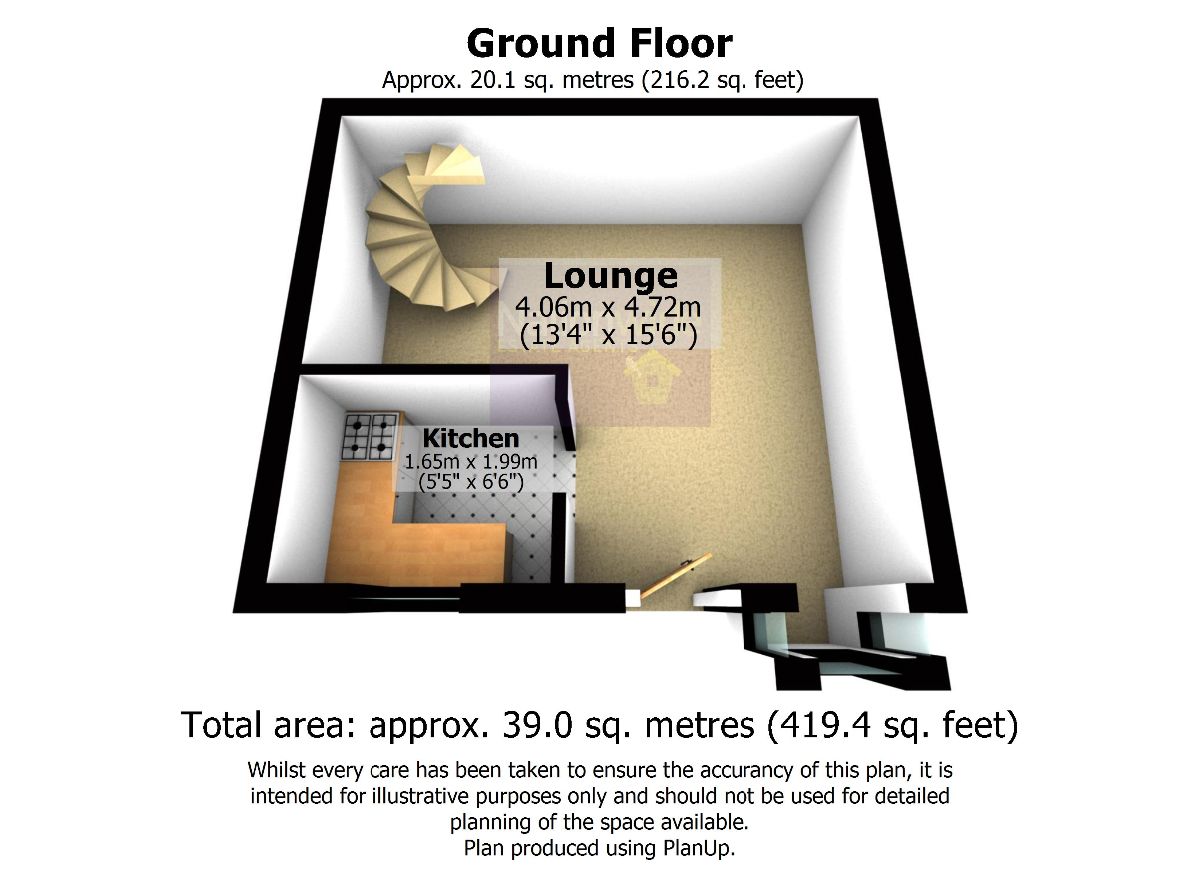Semi-detached house for sale in Chorley PR7, 1 Bedroom
Quick Summary
- Property Type:
- Semi-detached house
- Status:
- For sale
- Price
- £ 80,000
- Beds:
- 1
- Baths:
- 1
- Recepts:
- 1
- County
- Lancashire
- Town
- Chorley
- Outcode
- PR7
- Location
- Draperfield, Chorley PR7
- Marketed By:
- Nationwide Estate Agents
- Posted
- 2019-01-16
- PR7 Rating:
- More Info?
- Please contact Nationwide Estate Agents on 01257 802821 or Request Details
Property Description
Description
Well presented quarter house offering recently refurbished open plan living space, modern kitchen and bathroom and double bedroom with garden to front and paved driveway. This property is ready to move in to and would make an ideal first time buy or as a buy to let investment opportunity.
Set in this sought after location, close to all the amenities that Chorley has to offer whilst enjoying a pleasant rural outlook. The open plan living space is beautifully decorated with space in which to sit and dine with spiral staircase leading to the first floor and open to the modern fitted kitchen, which is small but perfectly formed! To the first floor, the landing leads to the beautifully decorated bedroom which is a good sized double room with storage space and dual aspect windows to ensure plenty of natural light. The bathroom has fully tiled elevations and a three piece suite in classic white comprising close coupled wc, wash hand basin and panelled bath with electric shower over. Externally, the front garden is laid to lawn with paved driveway and path and handy outdoor storage cupboard.
Please call our sales team on to arrange your viewing and make this delightful house your home.
Living Room (4.57m x 3.96m)
Open plan living space, beautifully decorated with carpeted flooring, wall mounted electric fire and spiral staircase leading to the first floor. Double glazed bay window and door to the front.
Kitchen (1.52m x 1.83m)
Modern fitted kitchen with a range of pale wood wall and base units with contrasting sparkling work surfaces with inset stainless steel sink and drainer, space for oven, washing machine and fridge freezer, complemented by contemporary tiled splash backs and parquet style flooring with double glazed window to the front.
Landing
Neutrally decorated with carpeted flooring and loft access.
Bedroom One (3.66m x 3.05m)
Double bedroom, beautifully decorated and newly carpeted with storage space and dual aspect double glazed windows.
Bathroom (2.13m x 2.13m)
Modern bathroom with three piece suite in classic white comprising low level wc, wash hand basin and panelled bath with electric shower over with tiled elevations and vinyl flooring.
Outside
Set in gardens laid to lawn with paved driveway and path leading to the property and outside storage cupboard.
Property Location
Marketed by Nationwide Estate Agents
Disclaimer Property descriptions and related information displayed on this page are marketing materials provided by Nationwide Estate Agents. estateagents365.uk does not warrant or accept any responsibility for the accuracy or completeness of the property descriptions or related information provided here and they do not constitute property particulars. Please contact Nationwide Estate Agents for full details and further information.


