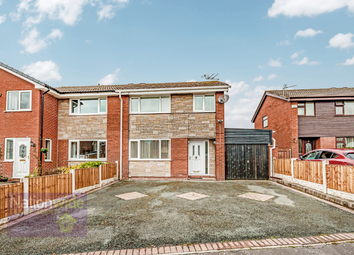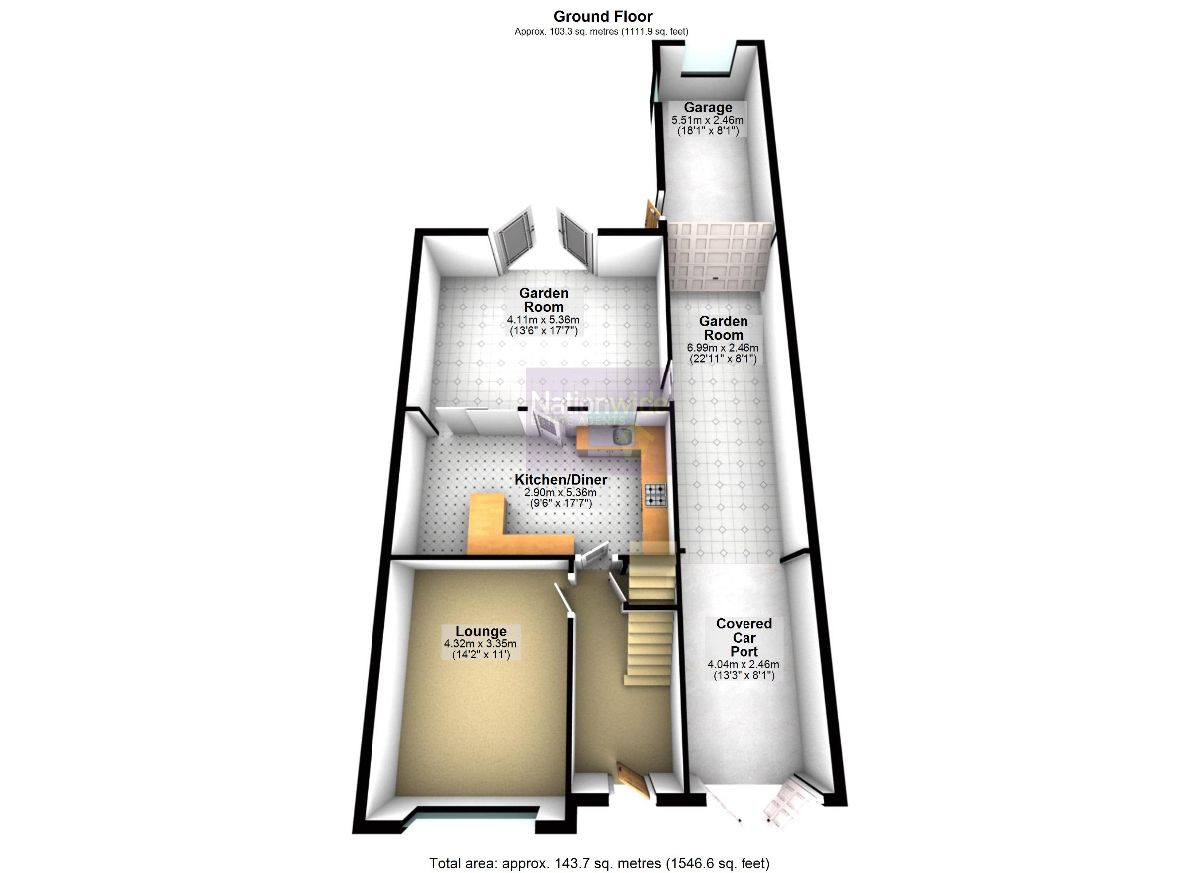Semi-detached house for sale in Chorley PR7, 3 Bedroom
Quick Summary
- Property Type:
- Semi-detached house
- Status:
- For sale
- Price
- £ 200,000
- Beds:
- 3
- County
- Lancashire
- Town
- Chorley
- Outcode
- PR7
- Location
- Balmoral, Adlington, Chorley PR7
- Marketed By:
- Nationwide Estate Agents
- Posted
- 2024-04-19
- PR7 Rating:
- More Info?
- Please contact Nationwide Estate Agents on 01257 802821 or Request Details
Property Description
Description
Beautifully presented three bedroom semi detached property, offering a bright and spacious lounge, modern dining kitchen and pristine shower room. Uniquely, the property boasts outside garden rooms together with a beautiful Indian Stone paved South facing garden, parking and garage. Set in this sought after village location, close to all local amenities including shops and schools this property is sure to tick every box. Please call our sales team to register your early interest now.
Entrance Hallway
Double glazed door opens to the welcoming hallway with stairs leading to the first floor and under stairs storage.
Lounge (4.32m x 3.35m)
Bright and spacious lounge, beautifully decorated with carpeted flooring and large double glazed window to the front.
Kitchen/Diner (2.91m x 5.36m)
High gloss wall and base units with contrasting wooden work surfaces and breakfast bar, with inset stainless steel sink and drainer, with freestanding cooker, space for dishwasher, washing machine and fridge freezer, complemented by striking tiled elevations and vinyl flooring. There is space in which to dine and double glazed window to the rear with door leading out to the rear garden room.
Garden Lounge (4.11m x 5.36m)
Laid to artificial lawn, with poly carb roof making this space perfect for all year round use, whilst opening to the garden when the weather allows, with door leading off to a further garden room to the side.
Garage (16.51m x 2.46m)
Double doors open to the Covered Car Port and utility area, leads to a further under cover garden room to the side, laid to artificial lawn, and through to the garage to the rear, with up and over garage door, power and light. This is a really unique space providing a perfect combination of secure parking and the ability to make use of this additional space all year round.
Landing
Carpeted stairs and landing with built in storage cupboard, loft access and double glazed window to the side.
Bedroom One (3.51m x 3.60m)
Well proportioned double bedroom, neutrally decorated with carpeted flooring, with stunning bespoke gloss fitted wardrobes, and double glazed window to the rear overlooking the garden.
Bedroom Two (2.00m x 3.57m)
Another well proportioned double room, neutrally decorated with carpeted flooring and bespoke fitted furniture with double glazed window to the front.
Bedroom Three (1.92m x 2.16m)
Presently used as a study, this comfortable single room is neutrally decorated with carpeted flooring and double glazed window to the front.
Shower Room (2.23m x 1.93m)
Pristine shower room comprising wc, wash hand basin and corner shower enclosure with direct feed shower, complemented by fully tiled elevations with tiled flooring and double glazed privacy window to the rear.
Outside
To the front, there is ample off road parking available. The sunny South facing garden is laid to beautiful Indian stone, with raised decorative borders and privately enclosed by timber fencing.
Property Location
Marketed by Nationwide Estate Agents
Disclaimer Property descriptions and related information displayed on this page are marketing materials provided by Nationwide Estate Agents. estateagents365.uk does not warrant or accept any responsibility for the accuracy or completeness of the property descriptions or related information provided here and they do not constitute property particulars. Please contact Nationwide Estate Agents for full details and further information.


