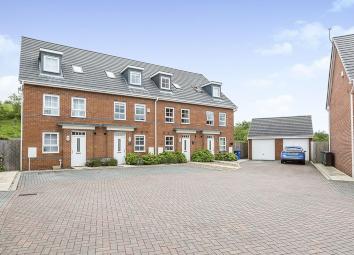Semi-detached house for sale in Chorley PR7, 4 Bedroom
Quick Summary
- Property Type:
- Semi-detached house
- Status:
- For sale
- Price
- £ 185,000
- Beds:
- 4
- Baths:
- 2
- Recepts:
- 2
- County
- Lancashire
- Town
- Chorley
- Outcode
- PR7
- Location
- Glade Mews, Buckshaw Village, Chorley PR7
- Marketed By:
- Reeds Rains - Chorley
- Posted
- 2024-04-28
- PR7 Rating:
- More Info?
- Please contact Reeds Rains - Chorley on 01257 802876 or Request Details
Property Description
Offering a pleasant open outlook to the front, backing on to green space to the rear this beautifully presented town house is tucked away in a pleasant cul-de-sac on the ever popular Buckshaw Village development. Built by Barratts in 2014 this 'Helmsley' design family home offers inspirational and tastefully decorated living accommodation arranged over three storeys which, since new has undergone various improvements and enhancements by the current owners to create a lovely home. The hub of the house and a particular highlight has to be the fabulous open plan living kitchen which is ideal as a family/social area with French doors and windows out to the rear allowing plenty of natural light into the ground floor. To the remainder of the ground floor is an entrance hall, WC and bedroom four. To the first floor is a spacious lounge along with the master bedroom and en-suite with a three piece suite including a double shower. To the second floor are two further double bedrooms and a modern family bathroom. Externally is a pleasant small garden and a fully enclosed landscaped rear garden. To the front are parking spaces. Buckshaw Village is a sought after modern development which offers an excellent array of amenities with supermarkets, pubs/restaurants, leisure facilities and schooling. For those requiring to travel further afield there are a excellent commuter links via both rail and road. Viewing is highly recommended to fully appreciate this superb property - call today to arrange your appointment.
Entrance Hall
Main entrance door to front. Porcelain tiled flooring. Central heating radiator. Cloaks cupboard. Inset spotlighting.
Ground Floor WC
Fitted with a two piece suite comprising WC and pedestal wash hand basin. Central heating radiator. Porcelain tiled flooring. Extractor fan.
Kitchen / Family Room (3.90m x 6.07m)
A fantastic modern open plan living space. The kitchen area is fitted with a good range of modern, high gloss wall and base units with contrasting granite surfaces and under unit lighting. Under mount one and a half bowl stainless steel sink unit with mixer tap. Built in electric oven and gas hob with extractor hood built over. Space for dishwasher. Space for washing machine and fridge freezer. Central heating radiator. Porcelain tiled flooring. Inset spotlighting. UPVC double glazed windows and french doors opening to the rear.
Bedroom 4 (1.88m x 2.80m)
Porcelain tiled flooring. Central heating radiator. Inset spotlighting. UPVC double glazed window to front.
Landing
Spindle balustrade. Central heating radiator. Stairs to second floor.
Lounge (3.58m x 3.91m)
Central heating radiator, Two UPVC double glazed windows to rear.
Bedroom 1 (3.07m x 3.93m)
Fitted wardrobes, central heating radiator and two UPVC double glazed windows to front.
En-Suite
Fitted with a modern three piece suite in white comprising; step in, double shower cubicle, pedestal wash hand basin and WC. Central heating radiator. Part tiled walls. Extractor fan. Inset spotlighting.
Landing (2nd)
Spindle balustrade. Loft access to boarded loft. Central heating radiator.
Bedroom 2 (3.47m x 3.92m)
Built in wardrobes. Built in storage cupboard. Central heating radiator. Velux window to rear.
Bedroom 3 (2.29m x 3.92m)
Built in wardrobes. Central heating radiator. Velux window to front. UPVC double glazed window to front.
Bathroom
Fitted with a three piece suite comprising; panelled bath, pedestal wash hand basin and WC. Tiled walls. Central heating radiator. Extractor fan. Inset spotlighting.
External
The front of the property enjoys a pleasant open outlook to the front. To the front of the property are spaces along with a low maintenance decorative gravel area with planted shrubs. The private rear garden backs on to green space and is not overlooked. The garden has been landscaped in a low maintenance fashion with artificial grass, flagged patio and pathways and gated access out.
Plot Maps
Important note to purchasers:
We endeavour to make our sales particulars accurate and reliable, however, they do not constitute or form part of an offer or any contract and none is to be relied upon as statements of representation or fact. Any services, systems and appliances listed in this specification have not been tested by us and no guarantee as to their operating ability or efficiency is given. All measurements have been taken as a guide to prospective buyers only, and are not precise. Please be advised that some of the particulars may be awaiting vendor approval. If you require clarification or further information on any points, please contact us, especially if you are traveling some distance to view. Fixtures and fittings other than those mentioned are to be agreed with the seller.
/8
Property Location
Marketed by Reeds Rains - Chorley
Disclaimer Property descriptions and related information displayed on this page are marketing materials provided by Reeds Rains - Chorley. estateagents365.uk does not warrant or accept any responsibility for the accuracy or completeness of the property descriptions or related information provided here and they do not constitute property particulars. Please contact Reeds Rains - Chorley for full details and further information.


