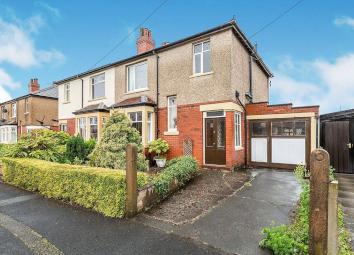Semi-detached house for sale in Chorley PR7, 3 Bedroom
Quick Summary
- Property Type:
- Semi-detached house
- Status:
- For sale
- Price
- £ 190,000
- Beds:
- 3
- Baths:
- 1
- Recepts:
- 2
- County
- Lancashire
- Town
- Chorley
- Outcode
- PR7
- Location
- Highfield Road North, Chorley PR7
- Marketed By:
- Reeds Rains - Chorley
- Posted
- 2024-04-28
- PR7 Rating:
- More Info?
- Please contact Reeds Rains - Chorley on 01257 802876 or Request Details
Property Description
Rarely available on this particular stretch of Highfield Road North, this property is larger than anticipated at first glance and occupies a fantastic size, mature and private plot with a superb size, west facing rear garden. Internally, the accommodation is superbly proportioned and although in need of some cosmetic updating offers superb potential to create a really lovely home. Internal living space comprises; handy entrance porch, large entrance hall, lounge/sitting room, dining room, kitchen and utility room. To the first floor are three good size bedrooms and a three piece family bathroom. Externally is a low maintenance garden to the front, driveway providing off road parking leading to an integral garage and a large rear garden which is not directly overlooked and offers plenty of space for children to play. The property is most conveniently positioned, offering easy access to excellent commuter links - the M61 motorway is just a short drive away as is Buckshaw Parkway railway station offering direct links to Manchester City Centre. Within walking distance is Chorley town centre which offers a host of amenities, pubs and restaurants. In addition to this excellent array of facilities there is some of the finest countryside in the area on your doorstep along with locally well regarded schooling. Brought to the market with no chain delay - viewing is highly recommended
Agents Notes
Please note the radiators present will provide heat from a back boiler when the open fire is operating. This system has not been tested and further investigation should be made to check its functionality prior to financial commitment.
Entrance Porch
Double entry doors. Tiled flooring.
Entrance Hall
Window to the front aspect. Stairs leading to the first floor. Under stairs storage.
Living Room (3.34m x 3.37m)
Stain glass bay window to the front aspect. Radiator. Open fire with surround.
Dining Room (3.36m x 3.48m)
Bay window to the rear aspect. Radiator. Gas fire with surround.
Kitchen (2.88m x 2.88m)
Well sized kitchen comprising wall, base and drawer units with a complimentary work surface. One and a half bowl sink and drainer unit. Tiled flooring and splash backs. Radiator. Door and window to rear.
Lean-To (2.23m x 3.77m)
Tiled flooring. Door leading to garden and utility.
Utility Room
Window to rear. Base units with plumbing for washing machine and space for dryer.
Landing
Window to the front aspect. Airing cupboard. Loft access.
Master Bedroom (3.05m x 3.34m)
Double glazed UPVC window to the rear aspect. Radiator.
Bedroom 2 (3.37m x 3.38m)
Double glazed UPVC window to the front aspect. Radiator.
Bedroom 3 (3.01m x 3.46m)
Double glazed UPVC window to the rear aspect. Radiator.
Family Bathroom
Three piece family bathroom suite comprising low level WC, wash hand basin and paneled bath with shower over. Tiled walls. Window to the front aspect.
External
Front Garden
The garden to the front is laid to lawn with planted borders, walled access and driveway providing off street parking leading to the garage.
Rear Garden
The garden to the rear is west facing, offering a lovely sunny aspect and is a really good size with beautiful aspects. Mainly laid to lawn with patio area, pond, vegetable patch and greenhouse.
Garage (2.60m x 6.57m)
Plot Maps
Important note to purchasers:
We endeavour to make our sales particulars accurate and reliable, however, they do not constitute or form part of an offer or any contract and none is to be relied upon as statements of representation or fact. Any services, systems and appliances listed in this specification have not been tested by us and no guarantee as to their operating ability or efficiency is given. All measurements have been taken as a guide to prospective buyers only, and are not precise. Please be advised that some of the particulars may be awaiting vendor approval. If you require clarification or further information on any points, please contact us, especially if you are traveling some distance to view. Fixtures and fittings other than those mentioned are to be agreed with the seller.
/8
Property Location
Marketed by Reeds Rains - Chorley
Disclaimer Property descriptions and related information displayed on this page are marketing materials provided by Reeds Rains - Chorley. estateagents365.uk does not warrant or accept any responsibility for the accuracy or completeness of the property descriptions or related information provided here and they do not constitute property particulars. Please contact Reeds Rains - Chorley for full details and further information.


