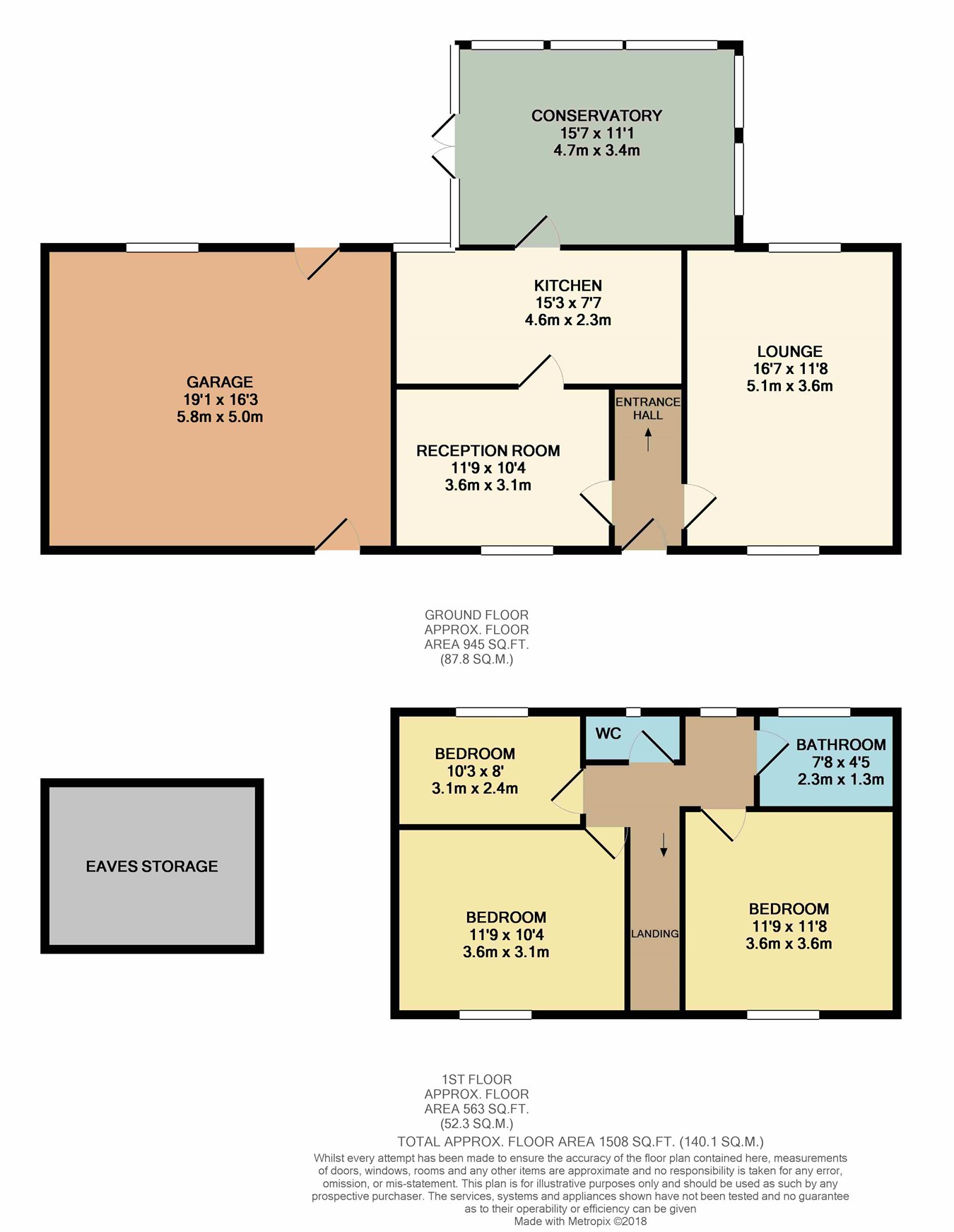Semi-detached house for sale in Chorley PR7, 3 Bedroom
Quick Summary
- Property Type:
- Semi-detached house
- Status:
- For sale
- Price
- £ 220,000
- Beds:
- 3
- County
- Lancashire
- Town
- Chorley
- Outcode
- PR7
- Location
- Spendmore Lane, Coppull, Chorley PR7
- Marketed By:
- Miller Metcalfe - Horwich
- Posted
- 2018-11-29
- PR7 Rating:
- More Info?
- Please contact Miller Metcalfe - Horwich on 01204 351649 or Request Details
Property Description
Excellent opportunity has arisen to purchase this immaculately presented semi-detached home, positioned in the highly desirable area of Chorley, rarely seen in this price bracket with a range of amenities nearby, along with sought after schools and excellent commuter links including the M6 and M61 motorways. The property also has excellent access to beautiful Lancashire countryside. Internally comprises spacious reception room with a centre piece fireplace and patio doors leading to a beautiful large landscaped garden. The second reception has been created to offer versatile use, such as a play room, second lounge or a study. To the first floor there are three good sized bedrooms, the main bedroom offering a walk in wardrobe and a three piece family bathroom.The garage is larger than average which compromises as a utility room at the rear, it has also been converted into a mezzanine which can be used for multiple purposes. Externally are gardens to the front and rear offering both lawn and paving areas, a generously sized driveway. Further benefits include gas central heating, double glazing. Close inspection is highly recommended.
Porch & entrance hallway
Stairs to first floor, feature leaded door and side panels.
Lounge
11' 8" x 16' 8" (3.56m x 5.08m) Double glazed window to the front, double rear patio doors leading into rear garden. Radiator and gas fire.
Reception room
11' 9" x 10' 4" (3.58m x 3.15m) Double glazed window to the front, real hard wood flooring underfoot, gas fire and radiator
Kitchen
15' 3" x 7' 7" (4.65m x 2.31m) A range of wall and base units with integrated hob, single oven, sink and drainer with mixer tap and fridge/freezer. Real wood flooring and upvc door into conservatory.
Conservatory
11' 1" x 15' 7" (3.38m x 4.75m) Double glazed units and roof with french doors leading to the rear garden.
Garage
16' 3" x 19' 1" (4.95m x 5.82m) Up and over garage door and single wooden door to front, door to rear garden also. Electricity and Water supplies present, utility area to the rear, it has been converted to a mezzanine which is ideal for a games/playroom.
Landing
Double glazed window and loft access
Master bedroom
11' 9" x 11' 8" (3.58m x 3.56m) Double glazed window to the front and radiator
bedroom 2
10' 4" x 11' 9" (3.15m x 3.58m) Double glazed window to the front and radiator
bedroom 3
8' 0" x 10' 3" (2.44m x 3.12m) Double glazed window to the front and radiator
Family bathroom/WC
4' 5" x 7' 8" (1.35m x 2.34m) A Three piece suite comprising: Low suite WC, wash basin, panelled bath with a direct feed over head shower, radiator, tiling to compliment and a double glazed window.
Outside
Paved double driveway, gardens to the front and rear with lawned and paved areas. The rear garden is spectacular and very well manicured and is a credit to the current owners. Fencing to boundaries
Property Location
Marketed by Miller Metcalfe - Horwich
Disclaimer Property descriptions and related information displayed on this page are marketing materials provided by Miller Metcalfe - Horwich. estateagents365.uk does not warrant or accept any responsibility for the accuracy or completeness of the property descriptions or related information provided here and they do not constitute property particulars. Please contact Miller Metcalfe - Horwich for full details and further information.


