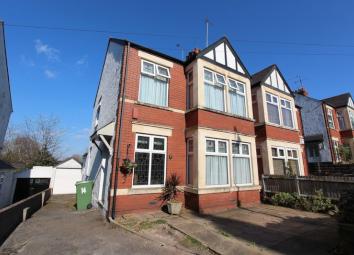Semi-detached house for sale in Cardiff CF5, 3 Bedroom
Quick Summary
- Property Type:
- Semi-detached house
- Status:
- For sale
- Price
- £ 359,999
- Beds:
- 3
- Baths:
- 1
- Recepts:
- 2
- County
- Cardiff
- Town
- Cardiff
- Outcode
- CF5
- Location
- Bridge Road, Llandaff, Cardiff CF5
- Marketed By:
- Chris Davies
- Posted
- 2024-05-17
- CF5 Rating:
- More Info?
- Please contact Chris Davies on 01446 728122 or Request Details
Property Description
Traditional three bedroom family home situated close to Llandaff Rowing club, a short walk from the Cathedral and Taff Trail. The property still retains some original features, including wood block floors, and stained glass windows, with the added benefit of a multi-fuel burner in the living room. The current owners have recently received planning permission for a separate dwelling in place of the garage, plans available. No chain
Entrance Hall
Reception 1 (14' 6'' x 11' 7'' (4.42m x 3.53m))
A well proportioned room with large double glazed bay window with stained glass, feature wood fireplace, fitted cupboard and shelving to alcove, picture rails, original parquet flooring, radiator.
Reception 2 (14' 9'' x 11' 3'' (4.49m x 3.43m))
This lovely room has double glazed French doors and windows to garden, bespoke Welsh oak fireplace with slate hearth, and inset multi-fuel burner. Original plate racks, and parquet flooring, radiator.
Kitchen (17' 10'' x 6' 2'' (5.43m x 1.88m))
Fitted with a range of base and wall units with butcher block style work surfaces. Inset gas hob and electric oven, integrated dish washer and washing machine, stainless steel sink. Part tiled walls, ceramic tiled floor with electric underfloor heating, two large double glazed windows and double glazed door to garden.
Downstairs wc
Low level wc, wash hand basin, part tiled walls and ceramic tiled floor, opague double glazed window
First Floor Landing
Large double glazed obscure glazed window, loft access with pull down ladder.
Bedroom 1 (12' 8'' x 10' 6'' (3.86m x 3.20m))
A double room with radiator, picture rails, and upvc double glazed bay window.
Bedroom 2 (14' 6'' x 10' 2'' (4.42m x 3.10m))
2nd double bedroom with double glazed window overlooking the garden, fitted cupboards to alcove, picture rails, radiator
Bedroom 3 (8' 2'' x 6' 1'' (2.49m x 1.85m))
Single bedroom with picture rail, radiator and double glazed window to the front.
Family Bathroom
Fully tiled bathroom with low level wc, bath with mains shower over, pedestal wash hand basin, chrome heated towel rail, obscure double glazed window and ceramic tiled floor.
Outside Rear
Rear garden laid to lawn, with raised decked area, gated side access, timber shed, mature shrubs and timber fencing
Outside Front
Paved frontage with stone wall hedging, and timber fence, concrete driveway for off road parking leading to garage with up and over door.
Property Location
Marketed by Chris Davies
Disclaimer Property descriptions and related information displayed on this page are marketing materials provided by Chris Davies. estateagents365.uk does not warrant or accept any responsibility for the accuracy or completeness of the property descriptions or related information provided here and they do not constitute property particulars. Please contact Chris Davies for full details and further information.



