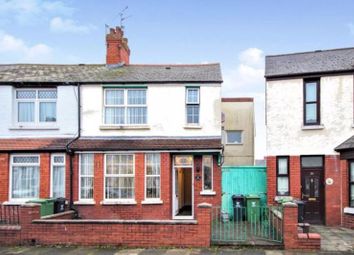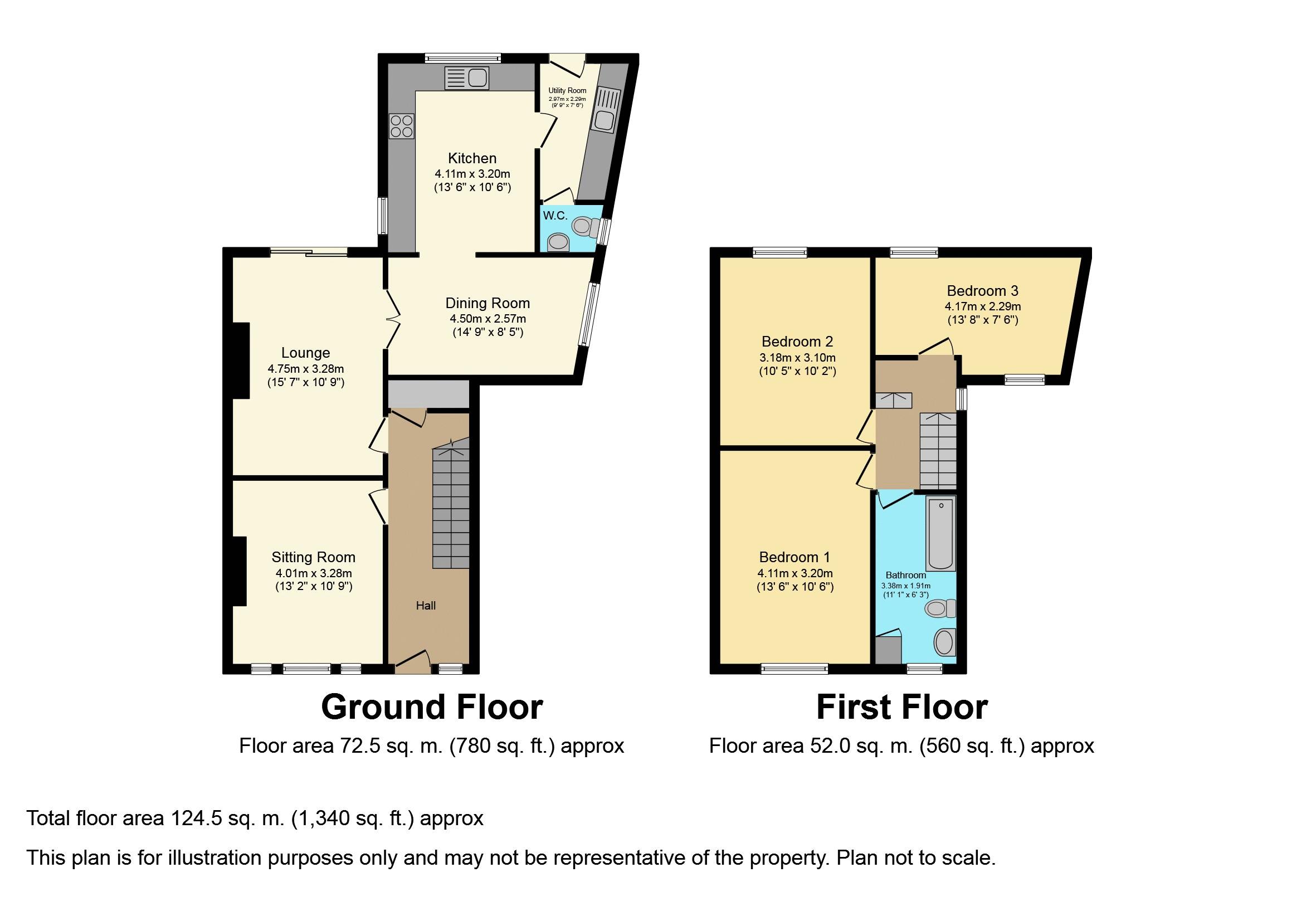Semi-detached house for sale in Cardiff CF5, 3 Bedroom
Quick Summary
- Property Type:
- Semi-detached house
- Status:
- For sale
- Price
- £ 350,000
- Beds:
- 3
- Baths:
- 1
- Recepts:
- 2
- County
- Cardiff
- Town
- Cardiff
- Outcode
- CF5
- Location
- Halsbury Road, Canton, Cardiff CF5
- Marketed By:
- Pinkmove
- Posted
- 2024-03-31
- CF5 Rating:
- More Info?
- Please contact Pinkmove on 01633 371667 or Request Details
Property Description
**an exceptional very large double extended end of terraced house**three double bedrooms with possibilities to further extend**highly desirable area close to popular schools, scenic parks & all local amenities**excellent transport links via road & railways to the city centre, M4 motorway & surrounding areas**A very large plot with A garage, side access & A spacious enclosed rear garden**three large reception rooms, A large kitchen/breakfast room & separate utility room**spacious & light accommodation offering huge potential throughout**UPVC double glazing & gas combi central heating**one of A kind "must view" home**
Exceptional in Size is this Very Large Greatly Extended Three Double Bedroom End of Terraced House offering Plenty Of Potential on a Larger Than Average Plot with Extensive Gardens, a Garage and Located in the Highly Desirable Victoria Park area close to Popular Schools, Parks, Shops, Cafes and all other Local Amenities. Further benefiting from Excellent Transport Links via road and rail networks the home also has uPVC double glazing, gas combi central heating and whilst requiring some modernisation offers ideal accommodation for any type of family living or an investment opportunity given its location close to universities and hospitals. To the ground floor is an entrance hall with ample storage options, a sitting room, separate dining room, a spacious family lounge with views over and access too the rear garden, a large kitchen/breakfast room & a utility room and cloakroom/WC. Upstairs boasts three double bedrooms all with built in wardrobes and a large shower room, whilst outside has an attractive gated forecourt to the front, side access and a very large enclosed rear garden with a sunny aspect & access to the lane behind and a garage offering off road parking. Size, Location, Huge Potential and so much more this home really is a "must view" with the agents highly advising in order to fully appreciate all that it has to offer.
Hall
Sitting Room (13' 2'' x 10' 9'' (4.01m x 3.28m))
Lounge (15' 7'' x 10' 9'' (4.75m x 3.28m))
Dining Room (14' 9'' x 8' 5'' (4.50m x 2.57m))
Kitchen (13' 6'' x 10' 6'' (4.11m x 3.20m))
Utility Room (9' 9'' x 7' 6'' (2.97m x 2.29m))
W.C
Landing
Bedroom 1 (13' 6'' x 10' 6'' (4.11m x 3.20m))
Double Bedroom
Bedroom 2 (10' 5'' x 10' 2'' (3.18m x 3.10m))
Double Bedroom
Bedroom 3 (13' 8'' x 7' 6'' (4.17m x 2.29m))
Double Bedroom
Property Location
Marketed by Pinkmove
Disclaimer Property descriptions and related information displayed on this page are marketing materials provided by Pinkmove. estateagents365.uk does not warrant or accept any responsibility for the accuracy or completeness of the property descriptions or related information provided here and they do not constitute property particulars. Please contact Pinkmove for full details and further information.


