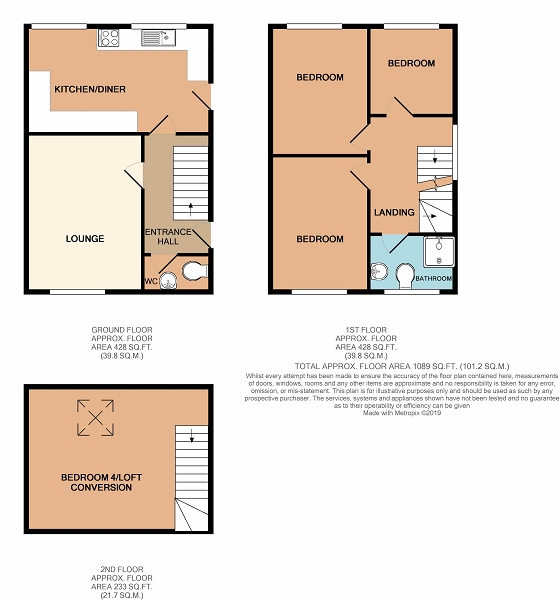Semi-detached house for sale in Cardiff CF3, 4 Bedroom
Quick Summary
- Property Type:
- Semi-detached house
- Status:
- For sale
- Price
- £ 169,950
- Beds:
- 4
- Baths:
- 1
- Recepts:
- 1
- County
- Cardiff
- Town
- Cardiff
- Outcode
- CF3
- Location
- Penrhyn Close, Rumney, Cardiff. CF3
- Marketed By:
- Northover and Williamson Estate Agents
- Posted
- 2024-04-08
- CF3 Rating:
- More Info?
- Please contact Northover and Williamson Estate Agents on 029 2227 9364 or Request Details
Property Description
Northover Williamson are pleased to offer for sale this four bedroom semi detached property located in Rumney. With a bright and airy lounge, kitchen/diner, cloakroom, family bathroom and a good size rear garden we are sure this house will tick all the boxes. Within walking distance you will find local schools, shops and bus stops. Call today to book your viewing.
Entrance
Upvc double glazed door to side into hallway.
Hallway
Stairs to first floor. Access to cloakroom, lounge and kitchen/diner. Understairs storage cupboard. Radiator. Laminate flooring.
Lounge (17' 11" x 10' 10" or 5.46m x 3.30m)
Upvc double glazed window to front. Feature fire place. Two radiators. Parquet flooring.
Kitchen/Diner (17' 03" x 11' 01" or 5.26m x 3.38m)
Two Upvc double glazed windows to rear. Upvc double glazed door to side. A range or wall and base units. Stainless steel sink unit. Electric oven and gas hob. Plumbed for washing machine and space for fridge freezer. Tiled walls and tiled floor. Radiator.
Cloakroom
Wash hand basin and WC.
Bedroom 1 (13' 09" x 11' 0" or 4.19m x 3.35m)
Upvc double glazed window to front. Built in wardrobe. Laminate flooring. Radiator.
Bedroom 2 (11' 11" x 10' 02" or 3.63m x 3.10m)
Upvc double glazed window to rear. Laminate flooring. Radiator.
Bedroom 3 (9' 04" x 8' 02" or 2.84m x 2.49m)
Upvc double glazed window to rear. Laminate flooring. Radiator.
Bathroom
Upvc double glazed frosted window to front. Walk in shower cubicle. Wash hand basin. Low level WC. Fully tiled walls and non slip flooring.
Landing
Upvc double glazed window to side. Stairs to bedroom 4/loft conversion.
Bedroom 4/loft Conversion (16' 11" x 12' 01" or 5.16m x 3.68m)
Velu style window. Storage to eaves. Carpet.
Garden
The rear garden is laid to lawn and patio area with bordering plants and shrubs.
Parking
There is a driveway to the front allowing off road parking.
Property Location
Marketed by Northover and Williamson Estate Agents
Disclaimer Property descriptions and related information displayed on this page are marketing materials provided by Northover and Williamson Estate Agents. estateagents365.uk does not warrant or accept any responsibility for the accuracy or completeness of the property descriptions or related information provided here and they do not constitute property particulars. Please contact Northover and Williamson Estate Agents for full details and further information.


