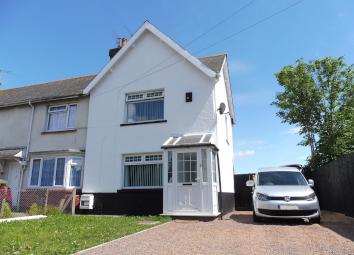Semi-detached house for sale in Cardiff CF24, 2 Bedroom
Quick Summary
- Property Type:
- Semi-detached house
- Status:
- For sale
- Price
- £ 150,000
- Beds:
- 2
- Baths:
- 1
- Recepts:
- 1
- County
- Cardiff
- Town
- Cardiff
- Outcode
- CF24
- Location
- Mercia Road, Cardiff CF24
- Marketed By:
- Peter Alan - Albany Road
- Posted
- 2019-04-29
- CF24 Rating:
- More Info?
- Please contact Peter Alan - Albany Road on 029 2227 9559 or Request Details
Property Description
Summary
be quick to reserve A time - brans new to market this two double bed sat on an incredible plot is beautiful throughout! Close to the park and school, but handy to get to city or the bay or out of city links with A48, A4232. You are going to miss out - reserve time now! Call us description
This home will make a wonderful 1st purchase, being modern throughout and offering so much for the money. The great plot gives potential or just some great space and off road parking! The front porch gives extra space for coats and shoes whilst also that protection from the rain and cold. The spacious lounge leads to the beautiful kitchen to the rear which opens up to the amazing sized rear garden backing onto the school fields. Upstairs the two double bedrooms, master fitetd wardrobes and the modern bathroom suite. Call us now to view!
Location - the ever increasingly popular Tremorfa offers plenty of local amenities including schools, parks, sports centre, skate park, great bus routes into the city which can be easily reached on cycle or approximately 15 minutes walk. There are large national stores including supermarkets lining the main Newport Road in/out of town just minutes away. The area also offers great road links to the Bay, the A48, A4232 and the M4.
Porch
Handy porch to have for meeting guests and keeping things dry.
Hallway
Tiled flooring with stairs leading upwards.
Lounge 13' 11" x 12' 6" max ( 4.24m x 3.81m max )
Spacious lounge with feature chimney recesses great for designing modern sofas and televisions around.
Kitchen 5' 10" x 15' 8" ( 1.78m x 4.78m )
Beautiful modern kitchen to rear of the home fitted with matching base and eye level units. Electric oven and hob with contemporary hood over. Windows overlook the rear garden and access to via the door.
Landing
Offers access to the loft which has been boarded and has sky light.
Bedroom 1 10' x 17' 1" max incl. Wardrobes ( 3.05m x 5.21m max incl. Wardrobes )
Large double with built in wardrobes o both side and front aspect.
Bedroom 2 9' 7" x 9' 10" ( 2.92m x 3.00m )
Double bedroom with rear aspect
Bathroom
Modern bathroom with shower over bath, fully tiled with contemporary design, wall mounted chrome heated towel rail.
Outside
Great plot to front, side possibly offering potential. Designed for ease of maintenance with loose stones for driveway offering plenty of off road parking. The rear has been well designed with defined area, great for families and to relax or entertain. Wooden garden shed behind the large brick insulated shed. Wooden decked area has feature lights. Outside tap.
Property Location
Marketed by Peter Alan - Albany Road
Disclaimer Property descriptions and related information displayed on this page are marketing materials provided by Peter Alan - Albany Road. estateagents365.uk does not warrant or accept any responsibility for the accuracy or completeness of the property descriptions or related information provided here and they do not constitute property particulars. Please contact Peter Alan - Albany Road for full details and further information.


