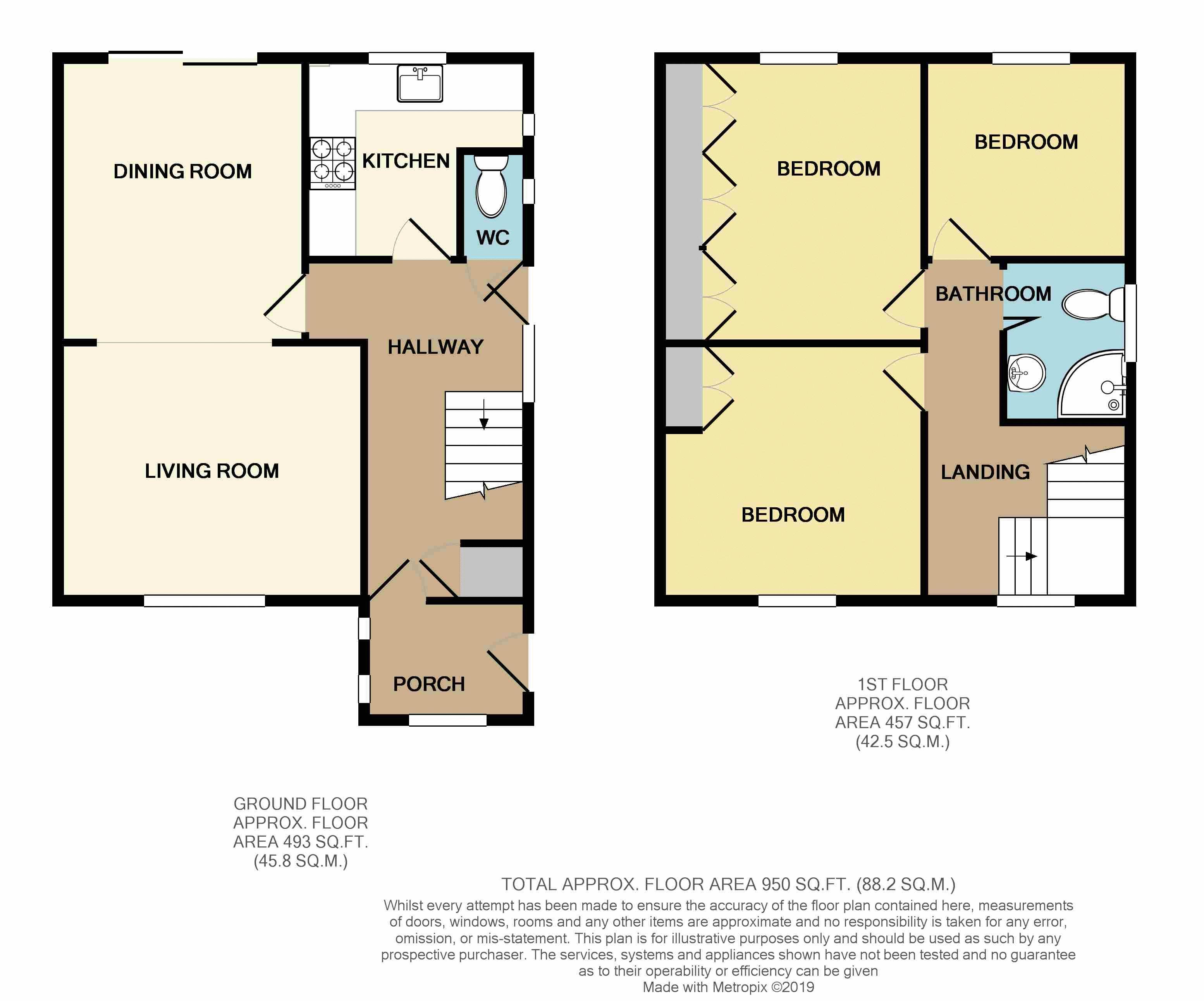Semi-detached house for sale in Cardiff CF3, 3 Bedroom
Quick Summary
- Property Type:
- Semi-detached house
- Status:
- For sale
- Price
- £ 145,000
- Beds:
- 3
- Baths:
- 1
- Recepts:
- 2
- County
- Cardiff
- Town
- Cardiff
- Outcode
- CF3
- Location
- Caer Castell Place, Rumney, Cardiff CF3
- Marketed By:
- Pinkmove
- Posted
- 2019-05-19
- CF3 Rating:
- More Info?
- Please contact Pinkmove on 01633 371667 or Request Details
Property Description
Semi detached property**three bedrooms**lounge diner**kitchen**family bathroom**spacious rear garden**good road links
Pinkmove are pleased to present this three bedroom semi detached property situated on Caer Castell Place in Rumney, Cardiff. The property benefits from elevated southerly views over the Severn Estuary and easy road links that lead onto the M4 and to Cardiff city centre – ideal for commuters.
On approach the property has steps leading up to the front door where upon entering you have a spacious porch for the storage of your shoes and coats. A second internal door leads you into the hallway where you have access to all your ground floor rooms as well as up to the first floor via the staircase.
To the left you have the open plan lounge diner, a generously sized space that easily houses all your required living room furniture as well as a family sized dining table and chairs. The room is full of natural light and features a gas fireplace and double sliding doors that lead out into the garden. Next to this is the kitchen, fitted with wall and floor units, integrated appliances and space for a tall fridge/freezer. Finally on the ground floor you have the convenience of a cloakroom W.C.
Upstairs you have a galleried landing with access to the loft store room, two double bedrooms, a single bedroom and the family bathroom featuring a W.C, hand basin and a corner bath with electric shower above.
Outside the rear garden consists of two tiers, a lower patio for your garden furniture and a second tier of lawn space.
Check out the video tour and contact the Pinkmove team to arrange a viewing!
This property is Freehold.
Entrance Porch (5' 1'' x 6' 7'' (1.54m x 2.00m))
Hallway
Living Room (11' 0'' x 12' 11'' (3.36m x 3.94m))
Dining Room (11' 11'' x 10' 6'' (3.64m x 3.21m))
Kitchen (8' 5'' x 9' 5'' (2.57m x 2.88m))
Cloakroom (3' 11'' x 2' 11'' (1.20m x 0.88m))
Landing
Bedroom 1 (10' 11'' x 11' 2'' (3.32m x 3.40m))
Double Room
Bedroom 2 (12' 1'' x 9' 3'' (3.68m x 2.81m))
Double Room
Bedroom 3 (8' 11'' x 8' 4'' (2.71m x 2.54m))
Single Room
Bathroom (6' 6'' x 5' 3'' (1.97m x 1.60m))
Outside
Property Location
Marketed by Pinkmove
Disclaimer Property descriptions and related information displayed on this page are marketing materials provided by Pinkmove. estateagents365.uk does not warrant or accept any responsibility for the accuracy or completeness of the property descriptions or related information provided here and they do not constitute property particulars. Please contact Pinkmove for full details and further information.


