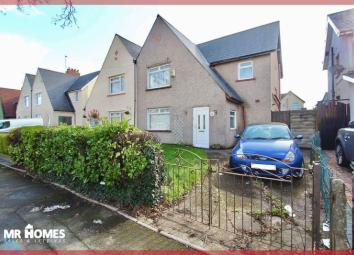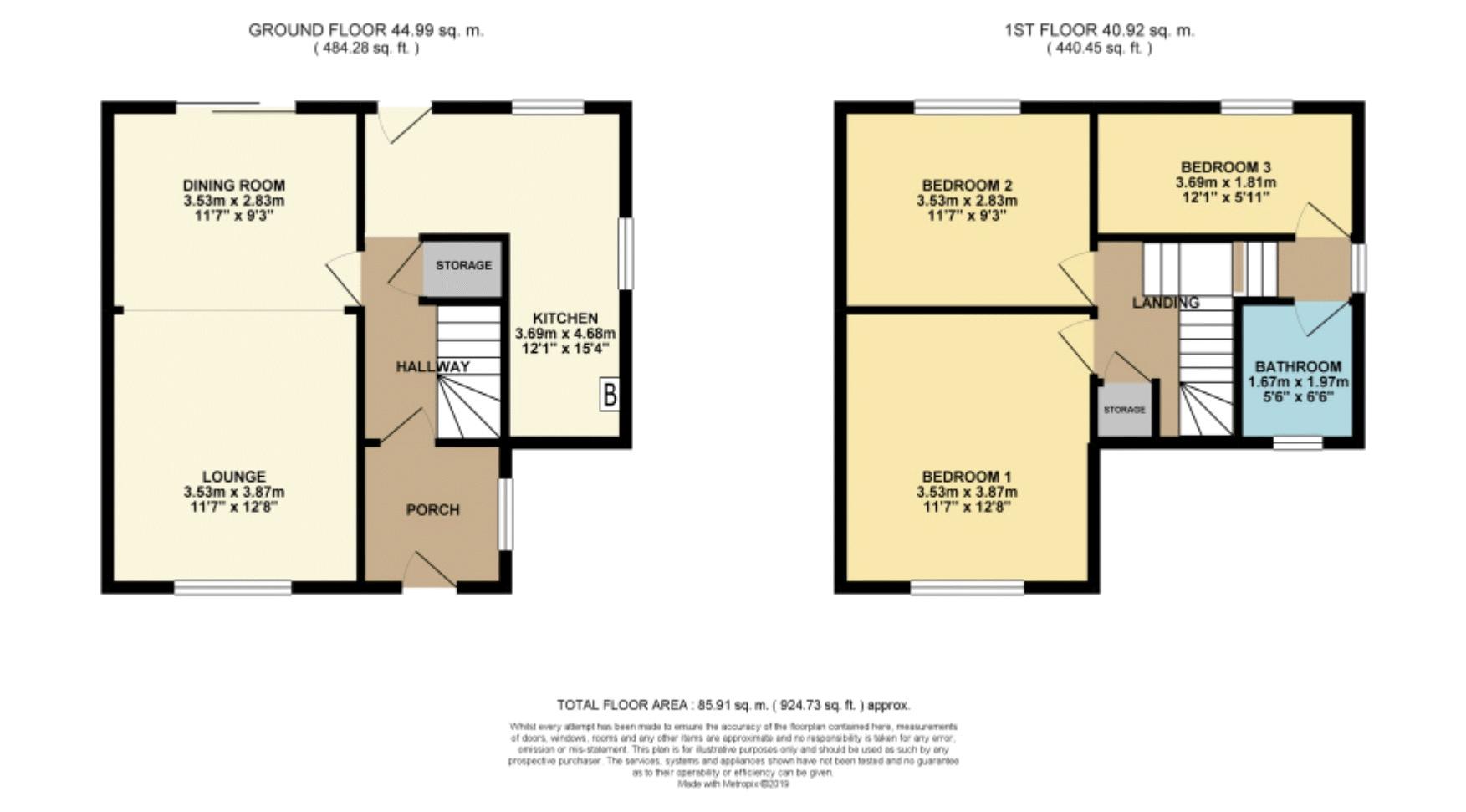Semi-detached house for sale in Cardiff CF5, 3 Bedroom
Quick Summary
- Property Type:
- Semi-detached house
- Status:
- For sale
- Price
- £ 130,000
- Beds:
- 3
- Baths:
- 1
- Recepts:
- 2
- County
- Cardiff
- Town
- Cardiff
- Outcode
- CF5
- Location
- Grand Avenue, Ely, Cardiff CF5
- Marketed By:
- Mr Homes
- Posted
- 2024-04-24
- CF5 Rating:
- More Info?
- Please contact Mr Homes on 029 2227 8865 or Request Details
Property Description
Guide price £130,000 to £140,000 - 3 bedroom semi-detached 'dutch' style house - no chain - UPVC - worcester combi-boiler - driveway - large garden - A great project house - viewings available Thursday 21st March
Mr Homes are delighted to offer for sale this great project house in Ely, it is located on a very popular street with great links to local shops and schools. The property benefits from being re-wired in 2009, having gas central heating powered by a worcester combi-boiler and also having a driveway for off-road parking and a large rear garden. The property briefly comprises of Entrance Porch, Hallway, Lounge, Dining Room, Kitchen, Rear Enclosed Garden, First Floor Landing, Bedrooms 1,2,3 & A Bathroom. The property will be very popular so we recommend that you reserve your early viewing appointment for Thursday 21st March. EPC Rating = Awaiting Assessment. Please contact mr homes now to reserve your viewing on or alternatively email
Entrance Porch
UPVC front door entrance with UPVC window to the side and internal door entrance into the Hallway with carpet throughout.
Hallway
Carpeted throughout with stairs rising up to the first floor landing with under stair storage cupboard housing the 2009 consumer board.
Lounge
Large front lounge with carpets throughout, UPVC window to the front and open plan wall to the dining room at the rear.
Dining Room
Carpets throughout with door into the hallway as well as a UPVC sliding door to the rear to access the rear enclosed garden.
Kitchen/Breakfast Room
Good sized 'L' shape kitchen with fitted kitchen cupboards, UPVC rear door into garden, UPVC window to the rear & side and a wall mounted worcester combi-boiler to the side of the Kitchen.
Rear Garden
Large enclosed rear garden with small patio area in front of the property and then lawn to the back. There is a shed to remain and there is also gated side access to the garden. The garden is south-east facing.
First Floor Landing
Carpeted throughout with two separate landings to each side, loft hatch access and an airing cupboard.
Bedroom 1
A large double bedroom with carpet throughout and a UPVC window the front of the house.
Bedroom 2
A good sized double bedroom with carpet throughout and a UPVC window to the rear of the house.
Bedroom 3
A single bedroom with carpet throughout and a UPVC window to the back of the house.
Bathroom
A white 3 piece bathroom suite in need of updating with tiled splash back, UPVC window and a wall mounted electric shower.
Property Location
Marketed by Mr Homes
Disclaimer Property descriptions and related information displayed on this page are marketing materials provided by Mr Homes. estateagents365.uk does not warrant or accept any responsibility for the accuracy or completeness of the property descriptions or related information provided here and they do not constitute property particulars. Please contact Mr Homes for full details and further information.


