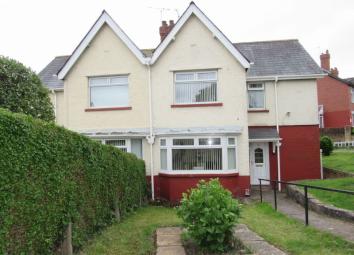Semi-detached house for sale in Cardiff CF5, 3 Bedroom
Quick Summary
- Property Type:
- Semi-detached house
- Status:
- For sale
- Price
- £ 165,000
- Beds:
- 3
- Baths:
- 1
- Recepts:
- 2
- County
- Cardiff
- Town
- Cardiff
- Outcode
- CF5
- Location
- Grand Avenue, Ely, Cardiff CF5
- Marketed By:
- Mr Homes
- Posted
- 2024-04-02
- CF5 Rating:
- More Info?
- Please contact Mr Homes on 029 2227 8865 or Request Details
Property Description
*** Guide Price: £165,000 to £175,000 *** no chain - large corner plot - possible development opportunity to build A house on the plot *Subject to Planning Consent... - mr Homes are pleased to Offer for sale this 3-Bedroom Semi-Detached Immaculate Family Home comprising in brief; Entrance Hallway, Dining Room to Front - Lounge/Sitting Room to Rear with an Archway to the Modern Fitted Kitchen, Staircase to 1st Floor Landing, Bedrooms 1,2,3 & a Modern Family Bathroom Suite. The Front Garden is Enclosed and Wraps around to the Side & Rear Garden. Double Gates to the Large Driveway which holds Several Vehicles and leads to the Detached Garage. UPVC Double Glazing Windows & Gas Central Heating powered by a biasi Combi-Boiler. EPC Rating = Awaiting assessment... Council Tax Band = C. #Launch Date1: Tuesday 18th June... Please Call Us On To Register Your Interest...
Entrance Hallway
Laminate Flooring
Dining Room - To Front (11' 11'' into Bay Window x 10' 10'' (3.63m x 3.30m))
Laminate Flooring cont'd from Hallway
Lounge - Sitting Room - To Rear (13' 7'' x 11' 10'' (4.14m x 3.60m))
Laminate Flooring cont'd from Hallway - Living Flame Gas Feature Fire-Place - Archway to Modern Kitchen - uPVC D/g Double French Patio Doors to Rear Garden.
Kitchen - Modern (11' 1'' x 9' 8'' (3.38m x 2.94m))
Tiled Flooring - Inset Spotlighting to Ceiling - uPVC D/g Door to Rear Garden.
Staircase To 1st Floor Landing
Fitted Carpet - Hatch to Insulated Loft.
Bedroom 1 (13' 7'' to back of fitted wardrobe x 11' 10'' (4.14m x 3.60m))
Fitted Carpet - 4x Sliding Doors to Fitted Wardrobe - 2x Sliding Doors to 2nd Set of Fitted Wardrobes - also housing biasi Combi-Boiler.
Bedroom 2 (10' 11'' x 10' 6'' (3.32m x 3.20m))
Fitted Carpet.
Bedroom 3 (9' 9'' x 7' 1'' (2.97m x 2.16m))
Fitted Carpet.
Family Bathroom - Modern (6' 7'' x 5' 11'' (2.01m x 1.80m))
3-Piece White Matching Suite - p-Shaped Panel Bath with Electric Shower Over - Pedestal Wash Hand Basin - Close-Coupled W.c - Tiled Floor & Tiled Walls.
Front / Side & Rear Gardens - Enclosed
Large Corner Plot (previously with architect drawings to build a new dwelling) - laid to Lawn Enclosed by Well Maintained & Mature Bushes.
Driveway
Double Gates to Large Driveway - which holds several vehicles & leads to the Detached Garage.
Garage - Detached (18' 2'' x 8' 10'' (5.53m x 2.69m))
Property Location
Marketed by Mr Homes
Disclaimer Property descriptions and related information displayed on this page are marketing materials provided by Mr Homes. estateagents365.uk does not warrant or accept any responsibility for the accuracy or completeness of the property descriptions or related information provided here and they do not constitute property particulars. Please contact Mr Homes for full details and further information.

