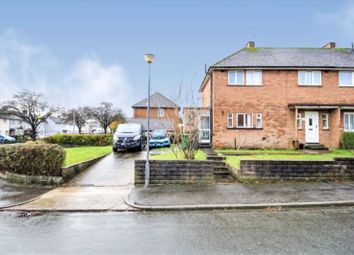Semi-detached house for sale in Cardiff CF14, 3 Bedroom
Quick Summary
- Property Type:
- Semi-detached house
- Status:
- For sale
- Price
- £ 230,000
- Beds:
- 3
- Baths:
- 1
- Recepts:
- 2
- County
- Cardiff
- Town
- Cardiff
- Outcode
- CF14
- Location
- Morris Avenue, Llanishen, Cardiff CF14
- Marketed By:
- Pinkmove
- Posted
- 2024-04-27
- CF14 Rating:
- More Info?
- Please contact Pinkmove on 01633 371667 or Request Details
Property Description
**A large well presented end terraced house with planning permission to double extend**three double bedrooms**highly desirable convenient location close to all local amenities, popular schools & llanishen leisure centre**excellent transport links & bus routes to the city centre, M4 motorway & surrounding areas**exceptional large corner plot with generous gardens & ample off road parking**family lounge, separate dining room, kitchen & utility area**family bathroom & downstairs cloakroom/WC**UPVC double glazing & combi central heating**offering huge potential**guide price £230,000 - £240,000**
Set on a Very Large Corner Plot offering Huge Potential with its Current Planning Permission & Situated in a Highly Desirable Location is this Well Presented Spacious Three Bedroom End of Terraced House. Close to all Local Amenities, Popular Schools & the Leisure Centre the property further benefits from Excellent Transport Links to the city centre & M4 motorway, UPVC Double Glazing, Gas Combi Central Heating and Spacious, Light & Airy Accommodation Throughout ideal for any type of family living. To the ground floor is an entrance hall, a dining room, a lounge with views over and access too the rear garden, a kitchen with a walk-in pantry & a utility area with a cloakroom/WC. Upstairs has a family bathroom and three good size bedrooms whilst outside boasts large enclosed gardens surrounding the house, ample off road parking to the front & the opportunity and current planning for extending. The plans outline a double height extension for a further 2 bedrooms along with increasing the living space including a larger kitchen/dining & living area. A "must view" opportunity the agents highly advise viewing in order to fully appreciate all that it has to offer.
Hall
Lounge (13' 3'' x 11' 4'' (4.04m x 3.45m))
Dining Room (12' 9'' x 9' 7'' (3.89m x 2.92m))
Kitchen (7' 3'' x 7' 1'' (2.21m x 2.16m))
Utility Room (10' 3'' x 5' 4'' (3.12m x 1.63m))
W.C.
Landing
Bedroom 1 (11' 4'' x 10' 7'' (3.45m x 3.23m))
Double Bedroom
Bedroom 2 (10' 7'' x 10' 5'' (3.23m x 3.18m))
Double Bedroom
Bedroom 3 (8' 4'' x 8' 1'' (2.54m x 2.46m))
Double Bedroom
Bathroom (8' 3'' x 5' 5'' (2.51m x 1.65m))
Property Location
Marketed by Pinkmove
Disclaimer Property descriptions and related information displayed on this page are marketing materials provided by Pinkmove. estateagents365.uk does not warrant or accept any responsibility for the accuracy or completeness of the property descriptions or related information provided here and they do not constitute property particulars. Please contact Pinkmove for full details and further information.


