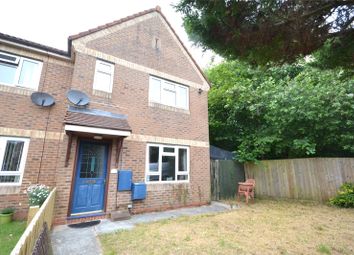Semi-detached house for sale in Cardiff CF23, 3 Bedroom
Quick Summary
- Property Type:
- Semi-detached house
- Status:
- For sale
- Price
- £ 220,000
- Beds:
- 3
- Baths:
- 1
- Recepts:
- 1
- County
- Cardiff
- Town
- Cardiff
- Outcode
- CF23
- Location
- Dunbar Close, Pontprennau, Cardiff CF23
- Marketed By:
- Moginie James - Cyncoed
- Posted
- 2024-04-12
- CF23 Rating:
- More Info?
- Please contact Moginie James - Cyncoed on 029 2227 6926 or Request Details
Property Description
A three bedroom semi detached property perfectly suited for any first time buyers, investor or family. This property is tucked away in a private cul du sac and has a garden, off road parking and an open plan kitchen/dining room. The accommodation comprises: Entrance hall, living room and kitchen/dining room on the ground floor and there are three bedrooms and a family bathroom on the first floor. Location is convenient for all local transport links and local amenities.
Ground Floor:
Entrance Hall:
Entered via a hardwood front door with obscure double glazed pane and stairs to the first floor. Door to:
Living Room:
16'1" x 11'5" (4.9m x 3.48m). With fitted carpet, gas feature fire with marble hearth, under stairs storage space and upvc double glazed window to the front. Door through to:
Kitchen/Dining Room:
14'9" x 10'1" (4.5m x 3.07m). With a range of wall and floor level units, space for cooker, space for fridge/freezer, space for washing machine, wall mounted boiler, extractor fan, upvc double glazed window to the rear and upvc double glazed door to the rear.
First Floor:
Landing:
With fitted carpet, coved ceiling and access hatchway to the loft. Doors to:
Bedroom One:
14'9" x 8'8" (4.5m x 2.64m). With fitted carpet, coved ceiling and 2 upvc double glazed windows to the front.
Bedroom Two:
10'8" (max) x 8'2" (max) (3.25m (max) x 2.5m (max)). With laminate floor, built in storage cupboard, coved ceiling and upvc double glazed window to the rear.
Bedroom Three:
8' x 7'5" (2.44m x 2.26m). With laminate floor and upvc double glazed window to the rear.
Bathroom With wc:
With suite comprising: Bath, wash hand basin and wc. Extractor fan, shaver point, cupboard housing hot water tank, coved ceiling and obscure upvc double glazed window to the side.
Outside:
Front Garden:
Off road parking, laid to lawn witih pathway leading to the front door.
Rear Garden:
A private tier levelled garden with patio area, steps leading to lawn area and side access to the front.
Services:
Gas, electricity, water and drainage.
Tenure:
We have been informed that the property is freehold but please verify this via your legal representative.
Property Location
Marketed by Moginie James - Cyncoed
Disclaimer Property descriptions and related information displayed on this page are marketing materials provided by Moginie James - Cyncoed. estateagents365.uk does not warrant or accept any responsibility for the accuracy or completeness of the property descriptions or related information provided here and they do not constitute property particulars. Please contact Moginie James - Cyncoed for full details and further information.

