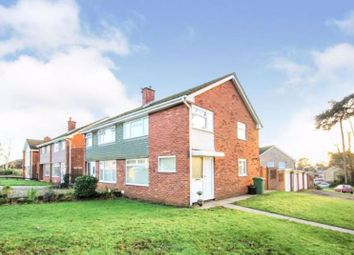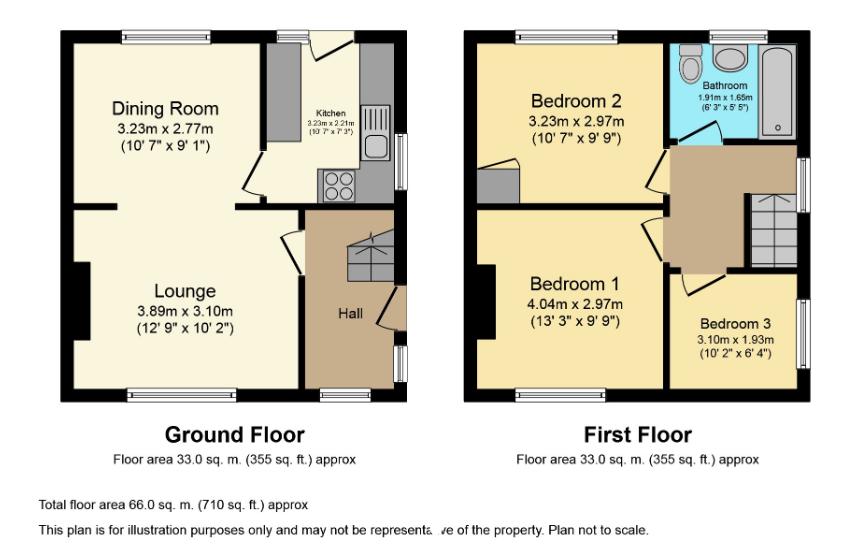Semi-detached house for sale in Cardiff CF3, 3 Bedroom
Quick Summary
- Property Type:
- Semi-detached house
- Status:
- For sale
- Price
- £ 220,000
- Beds:
- 3
- Baths:
- 1
- Recepts:
- 2
- County
- Cardiff
- Town
- Cardiff
- Outcode
- CF3
- Location
- Marchwood Close, Rumney, Cardiff CF3
- Marketed By:
- Pinkmove
- Posted
- 2024-04-07
- CF3 Rating:
- More Info?
- Please contact Pinkmove on 01633 371667 or Request Details
Property Description
**immaculately presented & well maintained semi detached house**three bedrooms**highly desirable cul-de-sac location close to all local amenities, schools & eastern leisure centre**excellent transport links & bus routes to the city centre, M4 motorway & surrounding areas**A very large corner plot with A garage, driveway & spacious gardens**A modern kitchen, family lounge & separate dining room**UPVC double glazing & gas combi boiler**
Set on a Very Large Corner Plot in a Highly Desirable Location on the Outskirts of Cardiff is this Spacious Immaculately Presented Three Bedroom Semi Detached House offering Modern, Light & Airy Accommodation throughout. Conveniently situated Close to All Local Amenities, Popular Schools & Eastern Leisure Centre the home further Benefits from Ample Off Road Parking and Excellent Transport Links to the City Centre, M4 Motorway & Surrounding Areas along with uPVC double glazing & combi gas central heating. To the ground floor is a large entrance hall with storage cupboards, a family lounge with a feature fireplace, a separate dining room & a modern kitchen with access too and views over the rear garden. Upstairs boasts three good size bedrooms and a family bathroom whilst outside has gardens surrounding the property with the rear being enclosed and private and having a sunny aspect. Parking options include a driveway and a single garage further making this an excellent home of which the agents highly advise viewing in order to fully appreciate all that it has to offer.
Hall
Lounge (12' 9'' x 10' 2'' (3.89m x 3.10m))
Dining Room (10' 7'' x 9' 1'' (3.23m x 2.77m))
Kitchen (10' 7'' x 7' 3'' (3.23m x 2.21m))
Landing
Bedroom 1 (13' 3'' x 9' 9'' (4.04m x 2.97m))
Double Bedroom
Bedroom 2 (10' 7'' x 9' 9'' (3.23m x 2.97m))
Double Bedroom
Bedroom 3 (10' 2'' x 6' 4'' (3.10m x 1.93m))
Single Bedroom
Bathroom (6' 3'' x 5' 5'' (1.91m x 1.65m))
Property Location
Marketed by Pinkmove
Disclaimer Property descriptions and related information displayed on this page are marketing materials provided by Pinkmove. estateagents365.uk does not warrant or accept any responsibility for the accuracy or completeness of the property descriptions or related information provided here and they do not constitute property particulars. Please contact Pinkmove for full details and further information.


