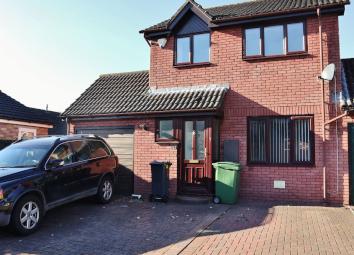Semi-detached house for sale in Cardiff CF3, 3 Bedroom
Quick Summary
- Property Type:
- Semi-detached house
- Status:
- For sale
- Price
- £ 238,000
- Beds:
- 3
- Baths:
- 2
- Recepts:
- 2
- County
- Cardiff
- Town
- Cardiff
- Outcode
- CF3
- Location
- Fen Violet Close, St. Mellons, Cardiff CF3
- Marketed By:
- David's Homes Estate Agency
- Posted
- 2024-04-18
- CF3 Rating:
- More Info?
- Please contact David's Homes Estate Agency on 029 2227 8697 or Request Details
Property Description
Description
David's Homes are delighted to offer for sale this beautiful three bedroom link-detached home, being ideally located in this exclusive cul-de-sac. This immaculate home benefits from excellent proportions throughout and has been tastefully upgraded by the current owner.
This lovely family home is presented to an exceptionally high standard and offers an opportunity to purchase a property which is ready to move straight in to. Highly Recommended.
Access
The property is approached via a brick paved driveway leading to:
Entrance Hall
With double glazed front door, and doors off to:
Living Room
With feature fireplace, carpet, central heating radiator, electric power points, and double glazed window to front. Archway to:
Dining
With carpet, central heating radiator, electric power points, and double glazed patio doors to the rear garden..
Kitchen
A comprehensive fitted kitchen comprising a range of wall and base units in wood effect, round edge Formica work surfaces, electric power points, stainless steel sink unit with mixer tap over, plumbed for dishwasher, gas cooker point, ceramic tiled splash backs, ceramic tiled flooring, and double glazed window overlooking rear garden.
Utility
With glazed shower unit, Formica work surfaces, 'Belfast' style sink unit, plumbed for automatic washing machine, central heating radiator, ceramic tiled flooring, electric power points, double glazed patio doors to rear garden, and further door to workshop.
Cloakroom
With W.C., wash hand basin, central heating radiator, obscured double glazed window to front and ceramic tiled floor.
First Floor:
Landing
With carpet, access to attic space (part boarded) via ladder, and doors off to:
Bedroom 1
With carpet, central heating radiator, electric power points, and double glazed window to front.
Bedroom 2
With carpet, central heating radiator, electric power points, and double glazed window to front.
Bedroom 3
With carpet, central heating radiator, electric power points, and double glazed window to rear.
Bathroom
With a suite in white comprising panelled bath, W.C., wash hand basin, heated chrome towel rail, obscured double glazed window to rear, and vinyl flooring.
Outside
Front Garden
A full-width brick-paved driveway with ample off-road parking for 2-3 vehicles.
Rear Garden
A beautiful rear garden which has been extensively landscaped and now offers an ideal combination of paved patio, raised borders and a pleasantly maturing range of trees and shrubs. A substantial potting shed also stands within this truly exceptional space.
Services
We understand to property is connected to all mains services.
Please Note
We understand the property is Freehold, though this must be verified by any interested parties' legal representative.
Viewings
Contact David's Homes where we will be delighted to arrange a suitable accompanied viewing for you.
Property Location
Marketed by David's Homes Estate Agency
Disclaimer Property descriptions and related information displayed on this page are marketing materials provided by David's Homes Estate Agency. estateagents365.uk does not warrant or accept any responsibility for the accuracy or completeness of the property descriptions or related information provided here and they do not constitute property particulars. Please contact David's Homes Estate Agency for full details and further information.

