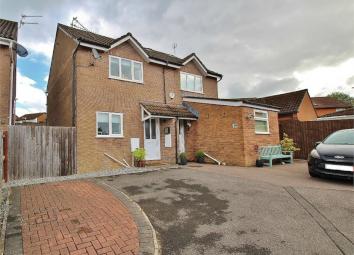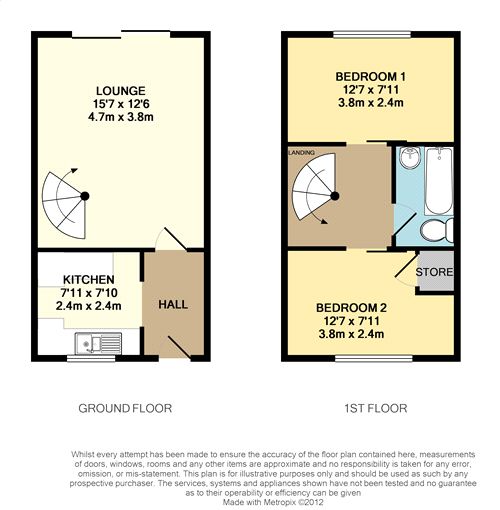Semi-detached house for sale in Cardiff CF23, 2 Bedroom
Quick Summary
- Property Type:
- Semi-detached house
- Status:
- For sale
- Price
- £ 199,950
- Beds:
- 2
- County
- Cardiff
- Town
- Cardiff
- Outcode
- CF23
- Location
- Amber Close, Pontprennau, Cardiff CF23
- Marketed By:
- Kelvin Francis
- Posted
- 2019-05-13
- CF23 Rating:
- More Info?
- Please contact Kelvin Francis on 029 2262 9797 or Request Details
Property Description
A beautifully presented modern semi-detached property, within a short walk to bus links, a number of supermarkets and easy access to the M4 motorway. Entrance hall, modern kitchen, large lounge with patio doors to the beautiful garden, feature spiral staircase, two double bedrooms and bathroom with shower. UPVC double glazing, gas central heating, built-in cupbord to bedroom 2. Open plan front with private shared drive and parking spaces, superb landscaped tiered rear garden.
EPC Rating: D
Ground Floor
Entrance Hall
Approached by a uPVC double glazed entrance door, ceramic floor tiling, radiator, feature arch into the kitchen
Kitchen
7' 11" (2.41m) x 7' 10" (2.39m)
uPVC double glazed window overlooking the front, oak style kitchen, appointed along three sides with stylish straight bar handles, comprising of (cushion close) eye level units and base units with drawers and round nosed worktops over, inset 1.5 bowl sink with mixer tap, stylish ceramic wall tiling to work surface surrounds, space for cooker with extractor hood, plumbing with space for washing machine, slot for upright fridge/freezer, continuation of ceramic floor tiling.
Lounge
15' 7" (4.75m) x 12' 6" (3.81m)
Double glazed sliding patio doors giving access to the rear patio and beautifully tiered garden, TV, satellite and telephone point, two double radiators, feature spiral staircase to first floor landing
First Floor Landing
Loft access with fold down loft ladder, lighting and boarded, also housing combination central heating boiler.
Bedroom 1
12' 7" (3.84m) x 7' 11" (2.41m)
Overlooking the beautifully presented rear garden, radiator.
Bedroom 2
12' 7" (3.84m) x 7' 11" (2.41m)
A second double bedroom overlooking the front, radiator, currently used as a home office, large built-out cupboard with shelving.
Bathroom
Modern white suite comprising panelled bath with contemporary taps, chrome shower above and shower screen, comprehensive ceramic wall tiling with decorative border, close coupled push button WC, vanity wash hand basin with storage below, towel rail, mosaic tile effect cushion flooring.
Front Garden
Shared access with neighbouring property leading to driveway providing parking, entrance door with tiled canopy, side access timber gate.
Rear Garden
Beautifully landscaped three tier garden with a full width paved patio, retaining wall and steps to the middle tier, with artificial lawn and loose slate chippings with inset plant and shrubs, further steps to top tier with a decked relaxation area which catches the late sun. Wide side path leading to timber gate giving access to the front.
Viewers material Information
Prospective viewers should view the Cardiff Adopted Local Development Plan 2006-2026 (ldp) and employ their own Professionals to make enquiries with Cardiff County Council Planning Department () before making any transactional decision.
Tenure: Freehold (Vendors Solicitor to confirm).
Council Tax Band: D (2019)
Property Location
Marketed by Kelvin Francis
Disclaimer Property descriptions and related information displayed on this page are marketing materials provided by Kelvin Francis. estateagents365.uk does not warrant or accept any responsibility for the accuracy or completeness of the property descriptions or related information provided here and they do not constitute property particulars. Please contact Kelvin Francis for full details and further information.


