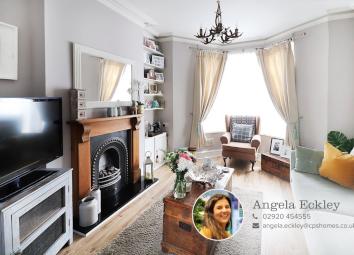Semi-detached house for sale in Cardiff CF24, 3 Bedroom
Quick Summary
- Property Type:
- Semi-detached house
- Status:
- For sale
- Price
- £ 195,000
- Beds:
- 3
- Baths:
- 1
- Recepts:
- 2
- County
- Cardiff
- Town
- Cardiff
- Outcode
- CF24
- Location
- Habershon Street, Splott, Cardiff CF24
- Marketed By:
- CPS Homes
- Posted
- 2024-04-28
- CF24 Rating:
- More Info?
- Please contact CPS Homes on 029 2262 9791 or Request Details
Property Description
Relax in this beautiful bay fronted lounge or soak up some sun this summer in the easily maintainable rear garden... Whether its a first time buy or a family home, this generously sized house in Splott needs to be a contender on your property search...
The ground floor comprises entrance hall, bay fronted lounge, dining area with patio doors onto the rear garden, well proportioned kitchen and a beautifully maintained four piece bathroom.
The first floor provides three double bedrooms, including a bright and airy master.
Externally, there is a charming rear garden complete with original stone walls.
Guaranteed to attract a lot of interest, we highly recommend calling today to booking your viewing appointment...
Entrance Hall (6.69m x 1.60m (max))
Enter via UPVC door, the entrance hall comprises tiled flooring, smooth walls, wall mounted radiator and carpeted stairs to first floor.
Lounge And Dining Room (8.08m x 3.67m (max))
Enter via wood panel door complete with glass inserts, the lounge and dining room comprises wood laminate flooring, two wall mounted radiators, double glazed bay fronted window, patio doors to rear garden, coal effect gas fire, coving and a smooth finished ceiling.
Kitchen (4.75m x 2.72m (Max))
Enter via entrance hall, the kitchen comprises cushioned flooring, smooth painted walls, wall mounted radiator, double glazed window, base and eye level units, stone effect work surfaces, stainless steel sink and drainer, wall mounted combination boiler, gas hob, electric oven and extractor. There is space and plumbing for a fridge, freezer, washing machine and dishwasher.
Rear Lobby
Access to garden and storage cupboard.
Bathroom (2.94m x 2.17m)
Enter via wood panel door, the bathroom comprises cushioned flooring, smooth painted walls, wall mounted radiator, double glazed rear aspect window, w/c, shower cubicle, corner bath, wash basin, extractor and smooth finished ceiling.
First Floor Landing (Landing)
Accessed via carpeted stairs, carpeted flooring, papered walls and a textured ceiling.
Bedroom One (4.81m x 3.57m (max))
Enter via wood panel door, the master bedroom comprises original wood flooring, smooth papered walls, two front aspect double glazed windows, wall mounted radiator and a textured ceiling.
Bedroom Two (3.66m x 3.07m (max))
Enter via wood panel door, bedroom two comprises carpeted flooring, smooth painted walls, radiator, rear aspect double glazed window and a textured ceiling.
Bedroom Three (4.63m x 2.71m (max))
Enter via wood panel door, bedroom three comprises carpeted flooring, smooth painted walls, double glazed rear aspect window, radiator and a textured ceiling.
Rear Garden
A combination of stone path complete with elevated lawn area with wood fences and stone walls to all boundaries.
Property Location
Marketed by CPS Homes
Disclaimer Property descriptions and related information displayed on this page are marketing materials provided by CPS Homes. estateagents365.uk does not warrant or accept any responsibility for the accuracy or completeness of the property descriptions or related information provided here and they do not constitute property particulars. Please contact CPS Homes for full details and further information.


