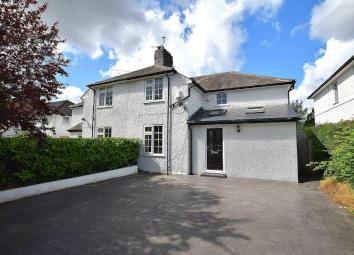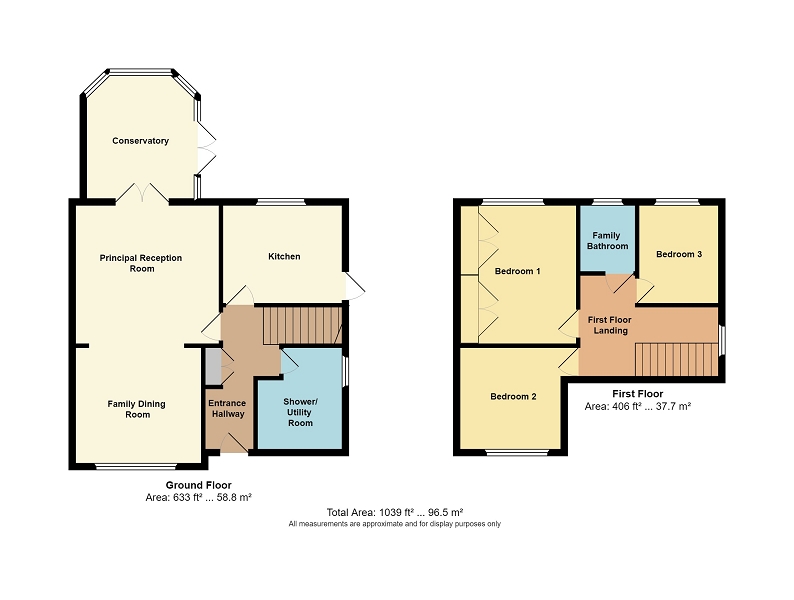Semi-detached house for sale in Cardiff CF14, 3 Bedroom
Quick Summary
- Property Type:
- Semi-detached house
- Status:
- For sale
- Price
- £ 365,000
- Beds:
- 3
- Baths:
- 2
- Recepts:
- 2
- County
- Cardiff
- Town
- Cardiff
- Outcode
- CF14
- Location
- Heol Y Deri, Rhiwbina, Cardiff. CF14
- Marketed By:
- Edwards & Co
- Posted
- 2024-04-07
- CF14 Rating:
- More Info?
- Please contact Edwards & Co on 029 2262 9811 or Request Details
Property Description
*guide price just £365,000 to £375,000 - spacious and enviably located extended 3 bed semi-detached family home* Edwards and Co are delighted to offer for sale this very well-maintained home in Rhiwbina. The property offers excellent proportions throughout with ample driveway and size-able gardens.
Driveway and entrance
Hedging to boundary, small planted trees and mixed shrubs, low level brick wall, driveway laid in compressed concrete, composite double glazed entrance door to entrance hallway.
Entrance Hallway (13' 2" x 5' 11" or 4.01m x 1.80m)
Painted ceiling and walls, staircase to first floor, vaulted ceiling with Velux window, wood effect tiled floor, 2 radiators, storage cupboard with shelves, further storage cupboard with over head cupboard, panelled doors to all ground floor rooms.
Ground floor wc/shower room/utility (8' 6" x 7' 7" or 2.59m x 2.31m)
Vaulted ceiling, chrome spotlights, Velux window, uPVC double glazed window in obscure glass to side, painted walls and part tiled walls, tiled splash backs, wall and base units, solid wood work surface with inset stainless steel sink with chrome mixer tap and drainer, two piece white suite comprising low level wc, corner enclosed shower cubicle and chrome shower, extractor fan, space and plumbing for washing machine and condenser dryer, wall mounted heated chrome towel rail/radiator plus further radiator.
Kitchen/breakfast room (8' 8" x 12' 5" or 2.64m x 3.78m)
Textured ceiling with wooden beams, textured walls, range of wall, base and drawer units in solid wood, roll edged work tops, tiled splash backs, inset 1 1/2 bowl stainless steel sink with mixer tap and drainer, integrated fridge/freezer, space for slim line dish washer, low level chrome oven with 4 ring gas hob, Indesit extractor hood above, radiator, uPVC double glazed window to rear, uPVC double glazed door to side and rear garden.
Family room/dining room (10' 10" x 12' 11" or 3.31m x 3.94m)
Textured ceiling, coving, textured walls, wood block floor, uPVC double glazed window to front, archway to rear reception room.
Principal Reception Room (11' 10" x 12' 11" Max or 3.61m x 3.94m Max)
Textured ceiling, coving, textured walls, feature fire surround, original wood block floor, uPVC double glazed sliding doors to conservatory.
Conservatory (11' 8" x 10' 7" or 3.56m x 3.23m)
Brick and uPVC double glazed construction, painted walls, tiled floor, double glazed glazed roof, uPVC double glazed windows, uPVC double glazed double doors to rear garden.
First floor landing
Textured vaulted ceiling, loft access, painted walls, uPVC double glazed windows to front and side, radiator, carpet, panelled doors to all first floor rooms.
Bedroom 1 (12' 1" x 10' 4" or 3.68m x 3.15m)
Textured ceiling, coving, picture rails, papered walls, fitted wardrobes with sliding door fronts, radiator, carpet, uPVC double glazed window to rear.
Bedroom 2 (9' 11" x 9' 2" or 3.02m x 2.79m)
Textured ceiling, painted walls, carpet, radiator, fitted wardrobes with mirrored sliding doors, uPVC double glazed window to front.
Bedroom 3 (8' 8" x 7' 0" or 2.64m x 2.13m)
Textured ceiling, painted walls, laminate floor, radiator, uPVC double glazed window to rear.
Family Bathroom (5' 10" x 4' 10" or 1.78m x 1.47m)
Painted ceiling, tiled walls, tiled floor, three piece white suite comprising bath with chrome mixer tap and shower over, rail and curtain, wall mounted wash hand basin with chrome mixer tap, low level wc, extractor fan, uPVC double glazed window in obscure glass to rear garden, radiator, wall mounted chrome towel rail/radiator.
Rear Garden
Raised decked area, block paved terrace, steps up to lawn, fence and hedging, small planted trees and mixed shrubs, wooden garden shed, side gated access.
Decked Terrace
Sizeable wooden decked outside entertaining area overlooking rear garden.
Agents Opinion
This really is a 'must see' property for anyone looking for a fabulously proportioned home within walking distance of the heart of Rhiwbina Village. Please note that this property is not subject to Listed status unlike many of the Garden Village properties of a similar aesthetic. Priced to sell, please arrange your private viewing appointment with us today.
Property Location
Marketed by Edwards & Co
Disclaimer Property descriptions and related information displayed on this page are marketing materials provided by Edwards & Co. estateagents365.uk does not warrant or accept any responsibility for the accuracy or completeness of the property descriptions or related information provided here and they do not constitute property particulars. Please contact Edwards & Co for full details and further information.


