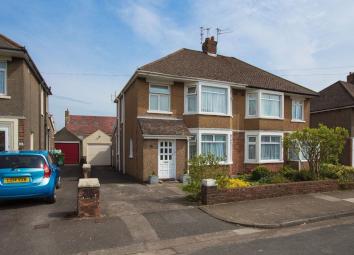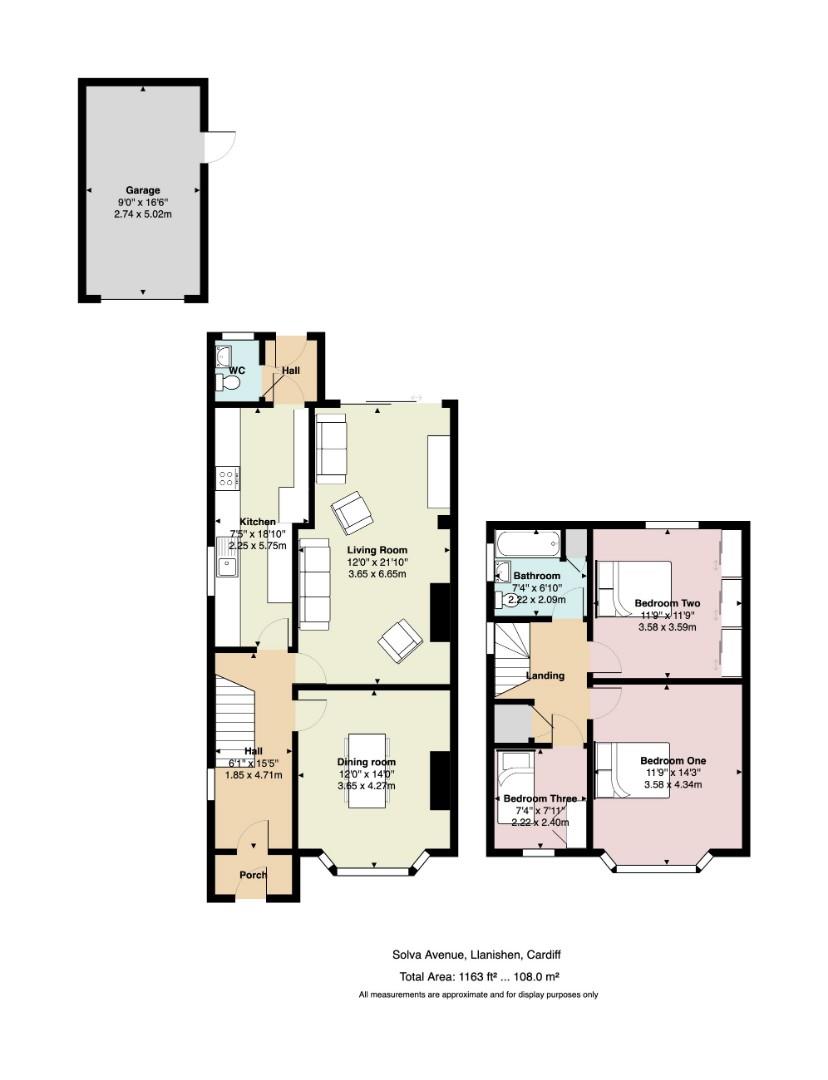Semi-detached house for sale in Cardiff CF14, 3 Bedroom
Quick Summary
- Property Type:
- Semi-detached house
- Status:
- For sale
- Price
- £ 359,950
- Beds:
- 3
- Baths:
- 1
- Recepts:
- 2
- County
- Cardiff
- Town
- Cardiff
- Outcode
- CF14
- Location
- Solva Avenue, Cardiff CF14
- Marketed By:
- Jeffrey Ross Sales and Lettings Ltd
- Posted
- 2024-05-31
- CF14 Rating:
- More Info?
- Please contact Jeffrey Ross Sales and Lettings Ltd on 029 2262 9673 or Request Details
Property Description
Located on the popular Solva Avenue is this extended semi-detached family home within walking distance of Llanishen village and Cardiff High school. The property briefly comprises entrance porch, hallway, bay fronted dining room, extended living room and galley kitchen with breakfast area. The ground floor further benefits from a downstairs WC. To the first floor are two double bedrooms and good size, single, third bedroom and modernised family bathroom. To the rear is a well maintained East facing garden and access to a single garage and summer house. The property is offered to the market with No Chain .Call the team at JeffreyRoss Llanishen to book your appointment.
Entrance Porch (1.84m x 0.93m (6'0" x 3'0"))
Enter via solid timber door onto entrance porch, double glazed window to the side aspect, tiled flooring, door to:
Entrance Hallway (- 4.71m x 1.83m (- 15'5" x 6'0"))
Feature stained glass window to the side aspect, Laminate flooring, smooth plastered walls and ceiling, radiator, stairs to the first floor, doors to both receptions and opening to kitchen.
Dining Room (- 4.35m into bay 4m (- 14'3" into bay 13'1"))
Bay fronted dining room that boasts the original parquet flooring, feature electric fire place and double glazed bay window. Central light and wall lights fitted to the alcoves of the chimney breast.
Living Room - (6.64m x 3.69m widest points - narrowing to 2.95m x)
Impressive and extended living space, papered walls and laminate flooring continued from hallway. Sliding patio doors to the rear aspect and radiators.
Kitchen - (4.86m x 2.35m widest point - narrowing to 2.11m x)
Newly fitted cream gloss kitchen with matching base and eye level units with contrasting Oak effect laminate worktops. Integrated electric double oven and grill, electric hob with stainless steel extractor over, integrated dishwasher, fridge freezer and space, plumbing for washing machine. Stainless steel sink with mixer tap and drainer, Upvc double glazed window to the side aspect. Smooth plastered walls and ceiling, ceramic tiled flooring, and tiled splash backs. Breakfast bar area and radiator. Cupboard housing Worcester combi boiler.
Hall (- 1.49m x 1.25m wide (- 4'10" x 4'1" wide))
Accessed via single glazed door onto hall, door to downstairs WC and Upvc double glazed door to garden. Smooth plastered walls and ceiling, tiled flooring and central light.
Wc (- 1.09m wide x 1.30m (- 3'6" wide x 4'3" ))
Tiled flooring continued, smooth plastered walls and ceiling, low level WC, wash hand basin and obscured Upvc double glazed window to the rear aspect. Radiator and cupboard housing electric metre and fuse box.
To The First Floor
Landing - 2.61m x 2.22m widest points
Carpeted stairs and landing, doors to all three bedrooms and family bathroom.Large storage cupboard above the stairs. Feature stained glass window to the side aspect, Loft access.
Landing Cupboard. (- 1.11m x 0.78m (- 3'7" x 2'6"))
Bedroom One (- 4.38m into bay x 3.61m (- 14'4" into bay x 11'10)
Master bedroom located to the front aspect and benefits from a large double glazed bay window. Papered walls, neutral carpets and radiator.
Bedroom Two (- 3.58m x 3.59m into wardrobe (- 11'8" x 11'9" int)
Second double bedroom that benefits from large built in wardrobes with sliding doors, laminate flooring, papered walls and large double glazed window to the rear aspect. Radiator.
Bedroom Three (- 2.41m x 2.22m (- 7'10" x 7'3"))
Third bedroom located to the front aspect. Good size single bedroom, ideal for a child’s bedroom or home office. Smooth plastered walls, laminate flooring and double glazed window to the front with fitted blind and Radiator.
Bathroom
Modern fitted three piece suite comprising panelled bath with shower over, pedestal wash hand basin and low level WC, obscured double glazed window to the side aspect, tiled walls in wet areas, built in storage cupboard with electric heater, tile effect linoleum flooring and radiator.
Garage (- 2.73m x 5.02m (- 8'11" x 16'5"))
Access via up and over door to the front aspect and side access from the garden. PowerPoint and central light.
To The Rear
Garden
Large east facing garden to the rear, mainly laid to lawn with patio area off the main living room. Summer house, walled and fence boundary with side access to the driveway.
To The Front
Driveway parking, mature garden to the front with walled boundary, shrub borders and lawn area.
Additional Information
Selco modern fitted kitchen fitted in approx 2014
New boiler added in - 3rd November 2014
Bathroom updated in 2018
Tenure
We are advised by our client that the property is Freehold, this is to be confirmed by your legal advisor.
Council Tax
Band E
Good size family home that has been extended on this popular road in Llanishen
Property Location
Marketed by Jeffrey Ross Sales and Lettings Ltd
Disclaimer Property descriptions and related information displayed on this page are marketing materials provided by Jeffrey Ross Sales and Lettings Ltd. estateagents365.uk does not warrant or accept any responsibility for the accuracy or completeness of the property descriptions or related information provided here and they do not constitute property particulars. Please contact Jeffrey Ross Sales and Lettings Ltd for full details and further information.


