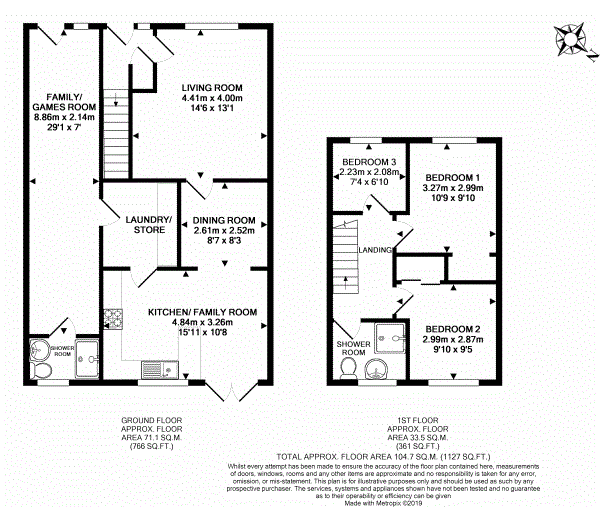Semi-detached house for sale in Burnham-on-Sea TA8, 3 Bedroom
Quick Summary
- Property Type:
- Semi-detached house
- Status:
- For sale
- Price
- £ 250,000
- Beds:
- 3
- County
- Somerset
- Town
- Burnham-on-Sea
- Outcode
- TA8
- Location
- Winchester Road, Burnham-On-Sea TA8
- Marketed By:
- House Fox
- Posted
- 2024-05-13
- TA8 Rating:
- More Info?
- Please contact House Fox on 01934 282950 or Request Details
Property Description
A truly unique and outstanding family home which has been extended to a high standard to include a 29ft annexe with en-suite and private entrance. The main house has also been extended and the garden has been landscaped to include a 10 metre square, timber built Scandinavian luxury hut which is perfect for entertaining and has a central fire pit with bbq and seating for 8 people. The main house has three bedrooms, fully tiled shower room, lounge with stone fireplace, dining area has an archway which opens onto the extended kitchen/breakfast room which is fully fitted, has a breakfast bar, French doors and access to the utility/laundry room. The annexe has been finished with a distressed look wood effect flooring, exposed brick wall, velux windows and fully tiled en-suite shower room. The annexe has a versatile range of uses to include bedroom, work room, studio for elderly relative, play room or therapy room. There is also gas central heating, double glazing, superb decorations and parking to the front for 4 cars over brick block paving. Viewing is simply a must to appreciate this very rare and unique family home.
Ground floor
entrance vestibule
Access via double glazed main door onto a tiled floor, door to living room, wall mounted electrics, stairs to the first floor.
Living room
13' 1" x 14' 5" (3.99m x 4.39m)
Front aspect double glazed window, feature stone fireplace with inset electric fire, radiator, door to dining area.
Dining area
8' 3" x 8' 7" (2.51m x 2.62m)
wood effect flooring, space for dining table, arch opens onto kitchen/breakfast room.
Kitchen/breakfast/family room
15' 11" x 10' 8" (4.85m x 3.25m)
A fantastic open plan room designed for entertaining and fitted with a range of units, breakfast bar, French doors open onto the garden plus the arch also opens onto the dining area. The flooring is divided with wood effect and tiled flooring and the kitchen comprises base and eye level units, drawers, matching work surfaces, tiled splash backs, built in oven, hob and extractor hood, sink unit with mixer set tap, plumbed for dishwasher, space for fridge, radiator, coved ceiling, double glazed window, door to utility.
Utility area
Originally the kitchen which has now been adapted into a laundry/utility area with matching work surfaces, base cupboards, tiled splash backs, space for tumble dryer, door to the annexe.
Annexe/sitting room/bedroom
7' 0" x 29' 1" (2.13m x 8.86m)
The annexe has a versatile range of uses which can easily be adapted into a studio, additional sitting room, dare i say it, a man cave, playroom or office/therapy room. The presentation is exceptional with feature brick wall, distressed wood effect flooring, velux windows, radiator, door to en-suite and private entrance from the front via double glazed main door and window.
En-suite
Finished to a high decorative finish with fully tiled walls, distressed wood effect flooring, spotlights, double glazed window, double size shower with glass screen, vinyl splash backs to the shower, inset display shelf, low level wc, pedestal wash hand basin.
First floor
landing
Access to the loft space, over stairs storage cupboard.
Bedroom one
9' 10" x 10' 9" (3.00m x 3.28m)
Double glazed window to the front, radiator, coved ceiling.
Bedroom two
9' 10" x 9' 5" (3.00m x 2.87m)
Rear aspect double glazed window, radiator.
Bedroom three
6' 10" x 7' 4" (2.08m x 2.24m)
Front aspect double glazed window, radiator.
Shower room
Fully tiled shower room which has enough space to re install a bath and finished to a high standard with chrome heated towel rail, double glazed window, double size shower, screen surround, wash hand basin, low level wc.
Front driveway
Finished with brick block paving allowing parking for six cars, access to both front doors.
Rear garden
30' 0" x 30' 0" (9.14m x 9.14m)
Finished to a high standard with brick block paving, variety of flowers and shrubs, external lighting, enclosed by wall and fencing, access to the Luxury Scandinavian bbq Lodge. This is a 10 metre square lodge finished to an extremely high standard with timber built seating for 8 people which surrounds a fire pit with a black chimney to extract the smoke and a bbq to cook. There is also lighting, windows and access door and a vaulted roof. This lodge compliments the house and is a perfect for family and social entertaining.
Property Location
Marketed by House Fox
Disclaimer Property descriptions and related information displayed on this page are marketing materials provided by House Fox. estateagents365.uk does not warrant or accept any responsibility for the accuracy or completeness of the property descriptions or related information provided here and they do not constitute property particulars. Please contact House Fox for full details and further information.


