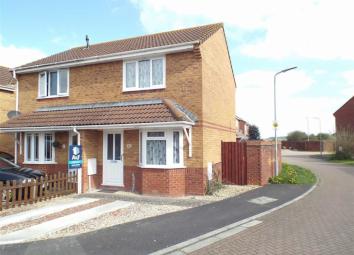Semi-detached house for sale in Burnham-on-Sea TA8, 2 Bedroom
Quick Summary
- Property Type:
- Semi-detached house
- Status:
- For sale
- Price
- £ 175,000
- Beds:
- 2
- Recepts:
- 1
- County
- Somerset
- Town
- Burnham-on-Sea
- Outcode
- TA8
- Location
- Stone Road, Burnham-On-Sea, Somerset TA8
- Marketed By:
- A & F Estate Agents
- Posted
- 2024-04-01
- TA8 Rating:
- More Info?
- Please contact A & F Estate Agents on 01278 285904 or Request Details
Property Description
A modern two bedroom semi detached house with gas central heating gardens and parking for several vehicles
The Property
Entrance Hall, Lounge, Breakfast-Kitchen, 2 Bedrooms, Bathroom, Gas Central Heating, Double Glazing, Parking Space, Gardens.
This modern semi detached two bedroom house is situated within a popular location close to the many amenities available in Burnham-on-Sea and nearby Highbridge.
The property has gas fired central heating with the boiler having been replaced in early 2017 and PVCu double glazed windows and doors. There is an enclosed private rear garden, parking for three vehicles to the rear and an additional space to the front.
Accomodation
Entrance Hall
Double glazed door. Radiator and stairs to the first floor. Door of to:-
Lounge (3.95m x 4.08m max (13'0" x 13'5" max))
PVC double glazed bay window, electric feature fire, coved ceiling, thermostat control, understairs storage cupboard, double radiator and television aerial point.
Kitchen-Breakfast Room (3.95m x 2.28m max (13'0" x 7'6" max))
Range of modern units including an inset stainless steel sink unit with cupboards under, range of worktops with drawer and cupboard base units and range of wall mounted cupboards. Plumbing and space for washing machine. Gas cooker point with cooker included in sale. Integrated fridge-freezer and integrated slimline dishwasher. Cupboard containing the 'Ideal' gas fired boiler, replaced in March 2017. Tiling to surrounds, PVCu double glazed window to rear outlook and double glazed door to rear garden.
Stairs with handrail to:-
Landing
Access to roof space, airing cupboard with radiator and shelving.
Bedroom 1 (2.98m x 2.88m max (9'9" x 9'5" max))
Radiator, double glazed window to front aspect. Built-in wardrobes with sliding doors.
Bedroom 2 (1.69m x 1.95m max (5'7" x 6'5" max))
Double glazed window to rear aspect, radiator and built-in wardrobe with sliding door.
Bathroom
Suite comprising panelled bath and electric shower fitting over. Pedestal wash hand basin and low level WC. Tiled surrounds, double glazed window, radiator and extractor fan.
Outside
To the front of the property there is a gravelled area with concrete strips providing additional parking for a vehicle. Side access gate leading to the enclosed rear garden with lawn, timber decked area, borders and garden shed. Outside tap. Gate access to driveway parking with space for at least two or three vehicles.
Services
Mains water, electricity, gas & drainage are connected.
Outgoings
Sedgemoor District Council, Tax Band: B
£1402.16 for 2019/20
Energy Performance Rating
C69
Consumer protection from unfair trading regulations
These details are for guidance only and complete accuracy cannot be guaranteed. If there is any point, which is of particular importance, verification should be obtained. They do not constitute a contract or part of a contract. All measurements are approximate. No guarantees can be given with respect to planning permission or fitness of purpose. No apparatus, equipment, fixture or fitting has been tested. Items shown in photographs are not necessarily included. Interested parties are advised to check availability and make an appointment to view before travelling to see a property.
The data protection act 1998
Please note that all personal provided by customers wishing to receive information and/or services from the estate agent will be processed by the estate agent.
For further information about the Consumer Protection from Unfair Trading Regulations 2008 see -
Property Location
Marketed by A & F Estate Agents
Disclaimer Property descriptions and related information displayed on this page are marketing materials provided by A & F Estate Agents. estateagents365.uk does not warrant or accept any responsibility for the accuracy or completeness of the property descriptions or related information provided here and they do not constitute property particulars. Please contact A & F Estate Agents for full details and further information.


