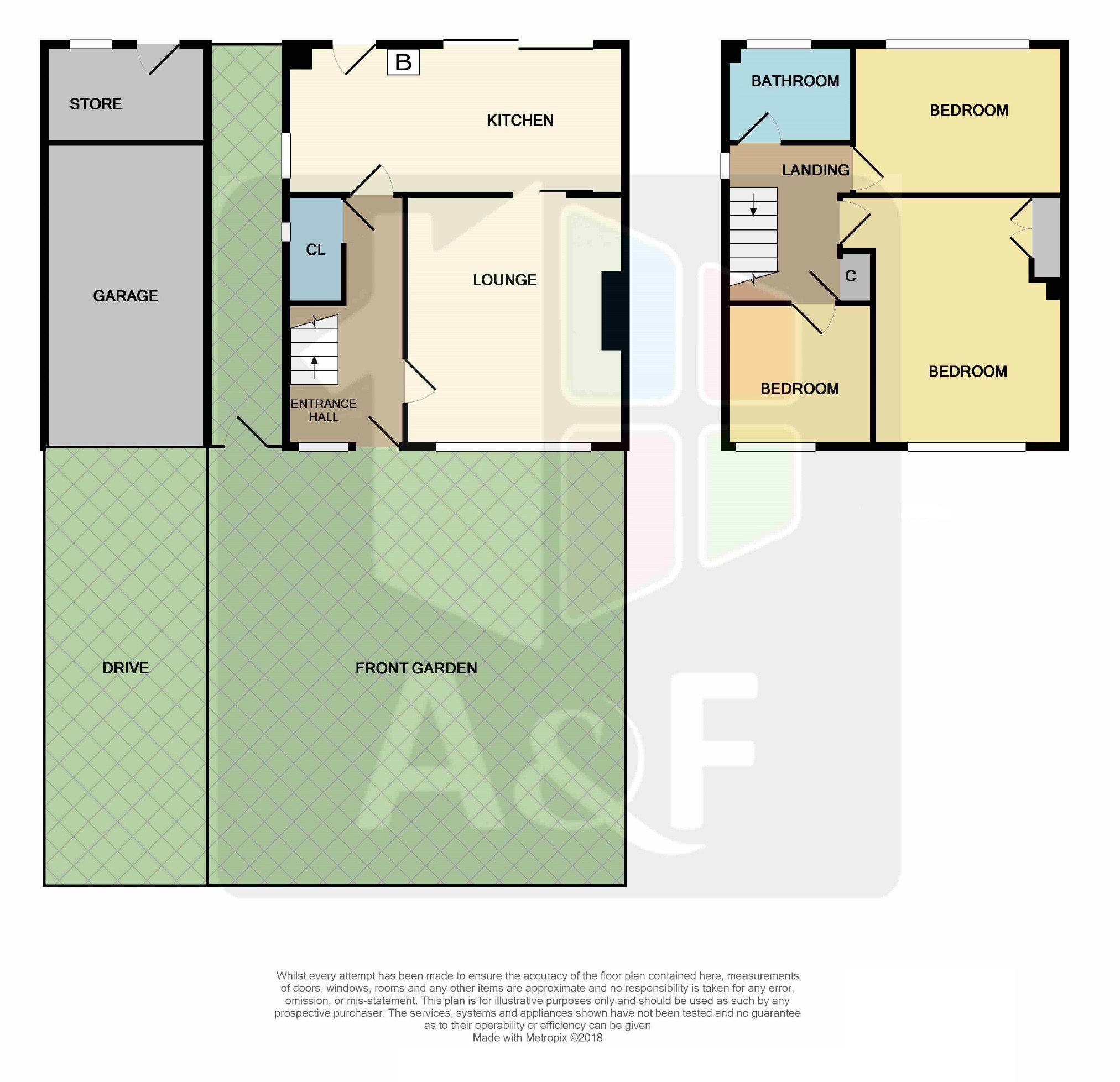Semi-detached house for sale in Burnham-on-Sea TA8, 3 Bedroom
Quick Summary
- Property Type:
- Semi-detached house
- Status:
- For sale
- Price
- £ 227,000
- Beds:
- 3
- County
- Somerset
- Town
- Burnham-on-Sea
- Outcode
- TA8
- Location
- Rectory Drive, Burnham On Sea, Burnham On Sea TA8
- Marketed By:
- A & F Estate Agents
- Posted
- 2018-09-20
- TA8 Rating:
- More Info?
- Please contact A & F Estate Agents on 01278 285904 or Request Details
Property Description
A 3 bedroom semi-detached house in the popular 'westfield' development just north of the town.
Description:
The property is to be found on the popular 'Westfield' development approximately ½ to the North of the Town Centre. This particular property is opposite the turning into Westmere Crescent. Leisure amenities nearby include the basc sports ground, Tennis Club, Golf Course and heated indoor swimming pool. Shops Schools, Churches and Doctors surgery are within 1 mile.
Construction:
Believed to have been built in approximately 1970 by a then most reputable building company 'Stanley Stone (Chelsea) Ltd' of Highbridge. Built of traditional brick and block cavity walls with colour washed and plastic panel fascia to the upper level of the front elevation, having a tiled, felted and insulated roof.
Open fronted porch, entrance hall, cloakroom, lounge, kitchen/diner, landing, 3 bedrooms and bathroom. Gas central heating, double glazing, level gardens, driveway and garage.
The sale will include the fitted carpets/floor coverings, curtains, nets, blinds and light fittings.
Accommodation:
Open Fronted Porch:
Entrance Hall:
Approached via low maintenance door with inset obscure glass double glazed panes and matching side panel with letterbox. Double radiator, cloaks hooks and smoke detector.
Cloakroom:
Low Level W.C and wash hand basin H&C with tiled splashback. Obscure glass double glazed window.
Lounge: (14'1 x 12'4 (4.29m x 3.76m))
Television and telephone points. Feature fireplace with fitted coal effect electric fire. Double glazed window.
Kitchen/Diner: (19'0 x 8'5 (5.79m x 2.57m))
Inset single drainer sink unit H&C. Range of base and drawer units, wall cupboards and contrasting worktops. Wall mounted "Worcester" boiler with "Honeywell" programmer. Integrated appliances include oven, gas 4 ring hob and extractor fan/light. Radiator and Westerly facing double glazed window. Part tiled walls, plumbing for automatic washing machine and adjustable ceiling spotlights. Obscure glass double glazed door and double glazed sliding patio door with matching static panel to the Rear Garden.
Landing:
Double glazed window, smoke detector and built in shelved cupboard. Loft access via fold away ladder.
Bedroom: (13'11 x 10'8 (4.24m x 3.25m))
Excluding door recess. Radiator, double glazed window and built in airing cupboard housing the lagged copper hot water cylinder and slatted shelving.
Bedroom: (11'10 x 8'6 (3.61m x 2.59m))
Radiator and double glazed window.
Bedroom: (8'0 x 8'0 (2.44m x 2.44m))
Radiator, double glazed window and over-stair wardrobe cupboards and shelving.
Bathroom: (6'10 x 5'6 (2.08m x 1.68m))
Part tiled walls and comprising a white suite of panelled bath H&C with "Mira Jump" shower unit and glazed screen. Pedestal wash hand basin H&C and low level W.C. Double radiator and obscure glass double glazed window. Toilet roll holder and mirror fronted cabinet.
Outside:
Low maintenance Front Garden with chippings and inset stepping stones suitable for placing plants. Concrete drive tracks with chippings central inset to garage with up and over door. Side pedestrian gate gives access via concrete path with meter cupboards on side wall of the house to the approximate 51'0 x 32'0 Rear Garden comprising concrete path, paved patio, gravel, lawn with paved path and bushes/trees. To the Rear of the Garage there is a useful store with power and window.
Services:
Mains Water, Gas, Electricity and Drainage are connected.
Tenure:
Freehold.
Outgoings:
Sedgemoor District Council Tax Band "C" - 1,529.71 - 2018/19
Nb
The property can be bought with Vacant possessions or, alternatively, with present day tenants in situ. Please ask a Member of our team for further information and details.
Aa.
Consumer protection from unfair trading regulations
These details are for guidance only and complete accuracy cannot be guaranteed. If there is any point, which is of particular importance, verification should be obtained. They do not constitute a contract or part of a contract. All measurements are approximate. No guarantees can be given with respect to planning permission or fitness of purpose. No apparatus, equipment, fixture or fitting has been tested. Items shown in photographs are not necessarily included. Interested parties are advised to check availability and make an appointment to view before travelling to see a property.
The data protection act 1998
Please note that all personal provided by customers wishing to receive information and/or services from the estate agent will be processed by the estate agent.
For further information about the Consumer Protection from Unfair Trading Regulations 2008 see -
Property Location
Marketed by A & F Estate Agents
Disclaimer Property descriptions and related information displayed on this page are marketing materials provided by A & F Estate Agents. estateagents365.uk does not warrant or accept any responsibility for the accuracy or completeness of the property descriptions or related information provided here and they do not constitute property particulars. Please contact A & F Estate Agents for full details and further information.


