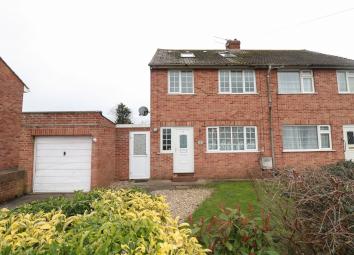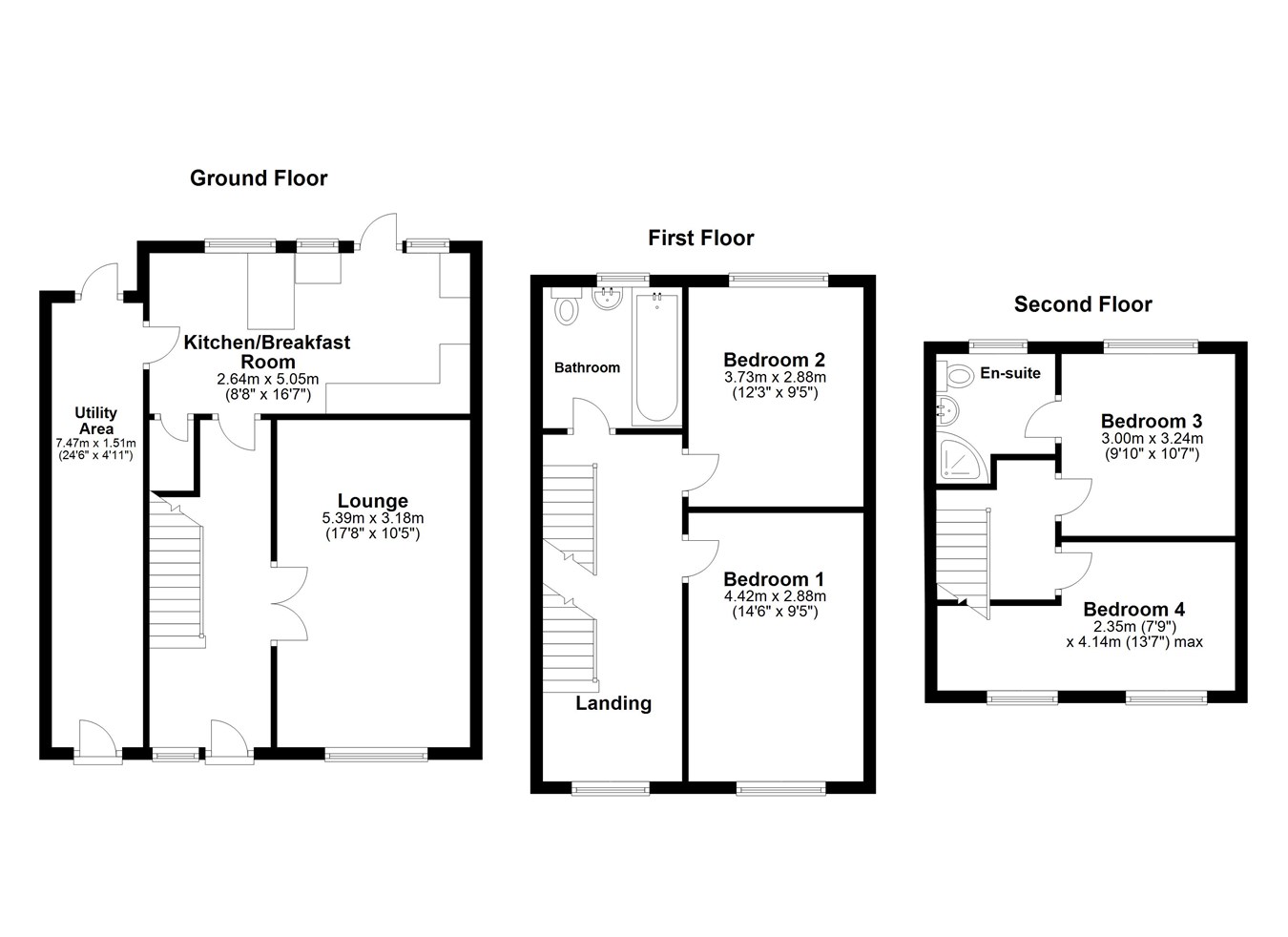Semi-detached house for sale in Burnham-on-Sea TA8, 4 Bedroom
Quick Summary
- Property Type:
- Semi-detached house
- Status:
- For sale
- Price
- £ 225,000
- Beds:
- 4
- County
- Somerset
- Town
- Burnham-on-Sea
- Outcode
- TA8
- Location
- Briar Close, Burnham-On-Sea TA8
- Marketed By:
- House Fox
- Posted
- 2024-04-01
- TA8 Rating:
- More Info?
- Please contact House Fox on 01934 282950 or Request Details
Property Description
Four bedrooms, good size southerly facing garden, no onward chain......Set in a cul-de-sac this semi-detached house has been extended and is now set over three floors, comprising hallway, lounge, kitchen/breakfast room, utility area, four bedrooms, bathroom, en-suite shower room, plus gas central heating, double glazing, driveway to the garage and a good size rear garden. The property is offered for sale with no onward chain and would benefit from general re-decoration, but this has been reflected in the asking price and House Fox recommend you book a viewing to appreciate the overall size of this house.
House Fox Estate Agents: Market your property for only £695 and a further £695 upon completion, call for a free market appraisal
Main front door
Hallway:
Stairs to first floor, radiator, door to kitchen, double doors to lounge.
Lounge:
5.39m x 3.18m (17' 8" x 10' 5") Double glazed window, radiator.
Kitchen/breakfast room:
5.05m x 2.64m (16' 7" x 8' 8") Single drainer sink unit, a range of floor and wall units, radiator, wall mounted boiler, cupboard, two double glazed windows, doors to utility room and rear garden.
Utility area:
7.47m x 1.51m (24' 6" x 4' 11") Doors to the front and rear of the property.
First floor landing:
Stairs to top floor, radiator, double glazed window.
Bedroom 1:
4.42m x 2.88m (14' 6" x 9' 5") Double glazed window, radiator.
Bedroom 2:
3.73m x 2.88m (12' 3" x 9' 5") Double glazed window, radiator.
Bathroom:
Bath with shower over, low level WC, wash hand basin, double glazed window, radiator.
Top floor:
Doors to bedrooms 3 and 4
bedroom 3:
3.24m x 3m (10' 8" x 9' 10") Double glazed window, radiator, television point, door to en-suite
en-suite:
3.24m x 3m (10' 8" x 9' 10") Shower cubicle, low level WC, wash hand basin, double glazed window, heated towel rail
bedroom 4:
4.14m max x 2.35m max (13' 7" x 7' 9") This bedroom has sloping ceilings and limited head room. Two velux windows, radiator.
Garage and parking:
The driveway leads to the single garage (The door needs replacing)
gardens:
To the front the garden has a shingled area, mature bushes and plants, plus pathway to the front door. To the rear is a good size Southerly facing garden, mainly laid to lawn, shrubs, flower borders, patio area and all fully enclosed.
Property Location
Marketed by House Fox
Disclaimer Property descriptions and related information displayed on this page are marketing materials provided by House Fox. estateagents365.uk does not warrant or accept any responsibility for the accuracy or completeness of the property descriptions or related information provided here and they do not constitute property particulars. Please contact House Fox for full details and further information.


