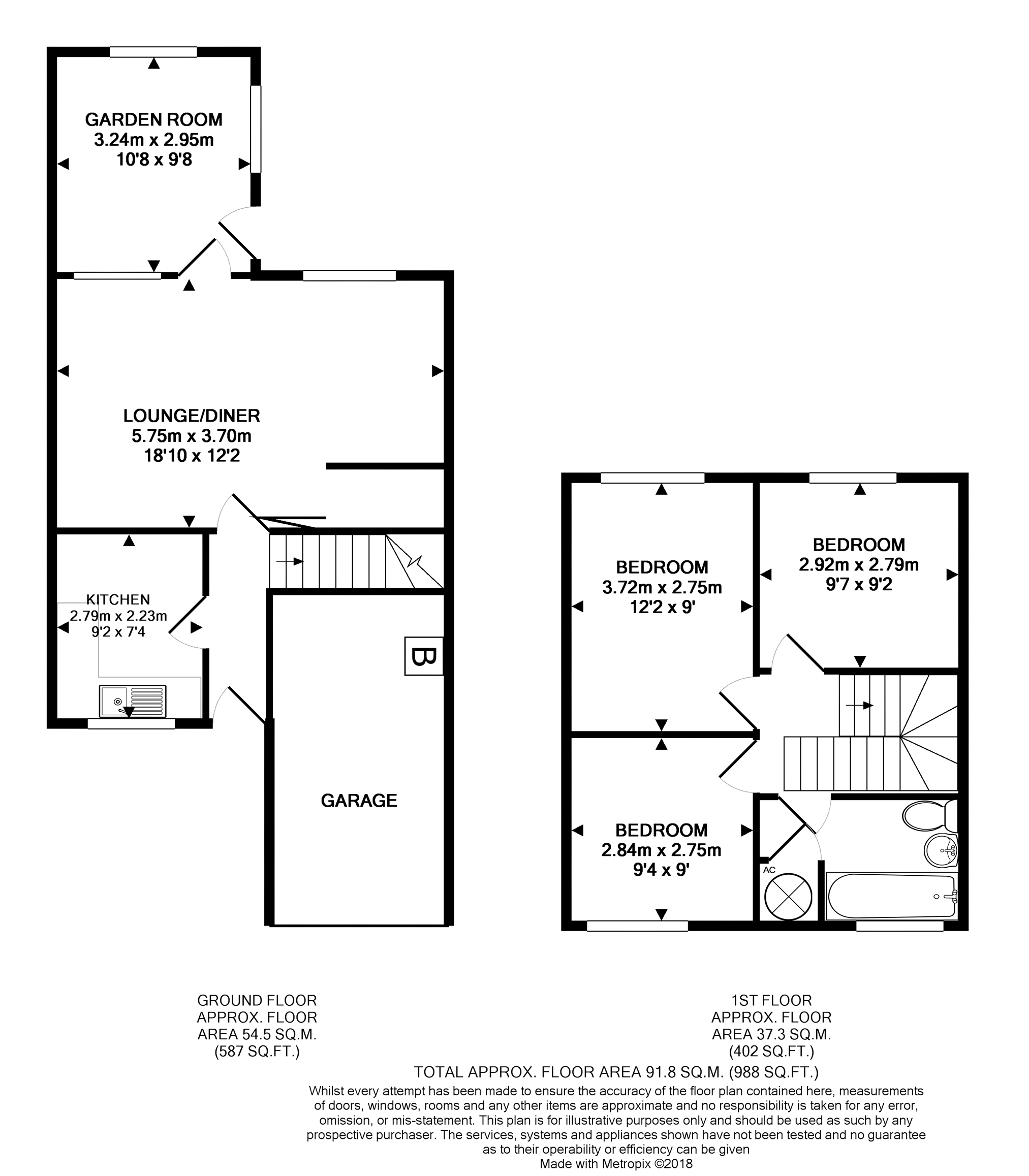Semi-detached house for sale in Burnham-on-Sea TA8, 3 Bedroom
Quick Summary
- Property Type:
- Semi-detached house
- Status:
- For sale
- Price
- £ 199,950
- Beds:
- 3
- Baths:
- 1
- Recepts:
- 2
- County
- Somerset
- Town
- Burnham-on-Sea
- Outcode
- TA8
- Location
- Gloucester Road, Burnham-On-Sea TA8
- Marketed By:
- Purplebricks, Head Office
- Posted
- 2018-10-12
- TA8 Rating:
- More Info?
- Please contact Purplebricks, Head Office on 0121 721 9601 or Request Details
Property Description
Are pleased to offer to the market this extended three double bedroom semi detached family home in this extremely sought after mature residential area.
Close to Burnham-On-Sea infant school and St. Andrew’s CofE school. Also within walking distance of the town centre and excellent transport links to the M5 Motorway, A38 and with less than half an hour of Bristol International Airport.
The property is in need of general updating and redecoration throughout however offers extremely spacious accommodation briefly comprising: Entrance hall with stairs rising to the first floor and door to kitchen breakfast room and door to lounge diner with doors to the garden room.
On the first floor are three double bedrooms and a family bathroom.
Outside there is an excellent size garden which is fully enclosed by close panel fencing with gated side access.
Scope to develop further (stp).
Offered without an onward chain.
Entrance Hallway
Accessed via double glazed door, stairs rising to the first floor landing, radiator, door to kitchen and door to lounge diner
Kitchen/Breakfast
Front aspect uPVC double glazed window overlooking the front garden and driveway, fitted base and eye level units with contrasting work top over, inset single drainer sink with upright mixer tap, gas cooker point. Wood effect laminate flooring, space for breakfast table.
Lounge/Dining Room
Rear aspect uPVC double glazed window overlooking the garden and glazed door with glazed full width and height panel to the garden room. Understairs storage cupboard, two radiators.
Garden Room
Rear and side aspect room with rear aspect uPVC double glazed window overlooking the garden and side double glazed door to the garden, connector heater.
First Floor Landing
Access to all bedrooms, bathroom and insulated loft space.
Bedroom One
Front aspect uPVC double glazed window, radiator.
Bedroom Two
Rear aspect uPVC double glazed window overlooking the garden, radiator.
Bedroom Three
Front aspect uPVC double glazed window, radiator.
Bathroom
Front aspect uPVC double glazed frosted glass window, airing cupboard housing immersion heater. Three piece white suit comprising: Low level WC, pedestal wash hand basin and twin grip panel enclosed bath with fitted shower unit over. Partially tiled walls.
Outside
Outside.
Rear Garden
Fully enclosed close board panel fencing, the garden is predominantly laid to lawn with various shrubs and garden plants. Gated side entrance with pathway leading to the garden. Wide area with potential to extend (stp). Good level of privacy.
Driveway
Driveway approached over a dropped kerb, tandem parking for at least 2 cars, there is also potential to create additional parking where the front lawn is.
Front Garden
Laid to open plan level lawn, pathway to house and gated side access to the garden.
Garage
Single garage with up and over door. Power and light. Recently installed gas boiler serving the hot water and central heating system.
Property Location
Marketed by Purplebricks, Head Office
Disclaimer Property descriptions and related information displayed on this page are marketing materials provided by Purplebricks, Head Office. estateagents365.uk does not warrant or accept any responsibility for the accuracy or completeness of the property descriptions or related information provided here and they do not constitute property particulars. Please contact Purplebricks, Head Office for full details and further information.


