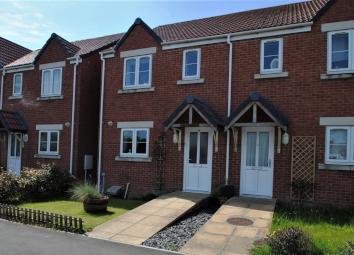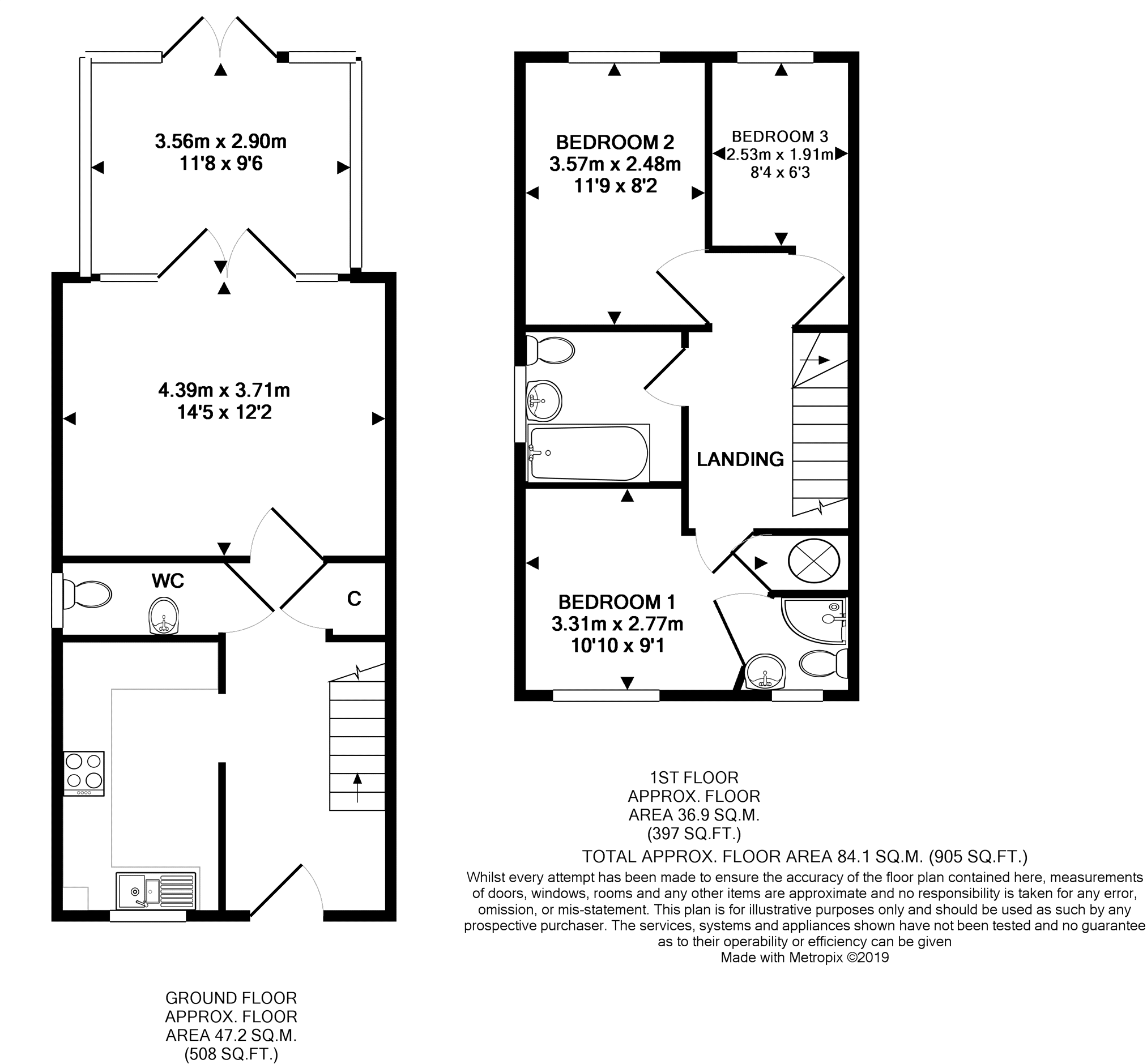Semi-detached house for sale in Burnham-on-Sea TA8, 3 Bedroom
Quick Summary
- Property Type:
- Semi-detached house
- Status:
- For sale
- Price
- £ 230,000
- Beds:
- 3
- Baths:
- 1
- Recepts:
- 2
- County
- Somerset
- Town
- Burnham-on-Sea
- Outcode
- TA8
- Location
- Little Court, Burnham-On-Sea TA8
- Marketed By:
- Purplebricks, Head Office
- Posted
- 2024-04-01
- TA8 Rating:
- More Info?
- Please contact Purplebricks, Head Office on 024 7511 8874 or Request Details
Property Description
PurpleBricks are pleased to offer to the market this attractive modern semi detached house in a pleasant setting close to the Sand Dunes, beachfront and walks across the golf course as well as being close to Brean and Burnham on Sea.
The well presented accommodation is set over two floors and comprises: Spacious entrance hall with stairs leading to the first floor landing, fitted kitchen, lounge diner with French doors into the conservatory, glass roof conservatory overlooking the pretty cottage style garden.
On the first floor the master bedroom has an en-suite shower room, two further bedrooms and the family bathroom.
Outside there is a garage in near-by area under the coach house. Fully enclosed rear garden.
Porch
Covered storm porch, door to entrance hall.
Entrance Hall
Bright and inviting hallway with stairs leading to the first floor landing, radiator, under-stairs storage cupboard, doors to kitchen and lounge diner. Karndean flooring.
Downstairs Cloakroom
Side aspect uPVC double glazed frosted glass window, low level WC, wash hand basin with tiled splash back. Radiator, matching & continuation Karndean flooring, extractor fan.
Kitchen
Front aspect uPVC double glazed window, modern fitted kitchen with a range of base and eye level units with contrasting counter top over. Inset one and a half bowl sink unit with upright chrome mixer tap, space and plumbing for washing machine, built in single electric oven with hob over and extractor hood above. Further appliance space, continuation of matching Karndean flooring.
Living Room
Rear aspect uPVC double glazed French doors to he conservatory, radiator, television point, continuation of matching Karndean flooring.
Conservatory
Of uPVC double glazed construction under a glazed roof, continuation of matching Karndean flooring, French doors lead to the garden.
First Floor Landing
Access to insulated loft space, doors to all bedrooms and family bathroom.
Bedroom One
Front aspect uPVC double glazed window, television point, radiator, door to en-suite shower room.
En-Suite
Front aspect uPVC double glazed frosted glass window. Modern three piece suite comprising: Enclosed shower cubicle, low level WC and wash hand basin. Extractor fan, radiator.
Bedroom Two
Rear aspect uPVC double glazed window, radiator, television point.
Bedroom Three
Rear aspect uPVC double glazed window, radiator.
Family Bathroom
Side aspect uPVC double glazed frosted glass window, three piece suite comprising: Panel enclosed bath, low level WC and wash hand basin. Radiator, extractor fan.
Outside
Outside.
Rear Garden
Pretty cottage style garden which his predominantly laid to level awn with flower and shrub borders, patio area, gated side access.
Garage
In near-by area under coach house. Up and over door.
Property Location
Marketed by Purplebricks, Head Office
Disclaimer Property descriptions and related information displayed on this page are marketing materials provided by Purplebricks, Head Office. estateagents365.uk does not warrant or accept any responsibility for the accuracy or completeness of the property descriptions or related information provided here and they do not constitute property particulars. Please contact Purplebricks, Head Office for full details and further information.


